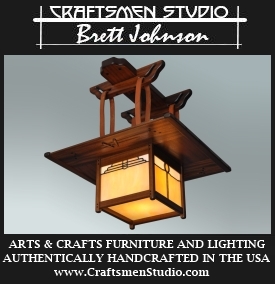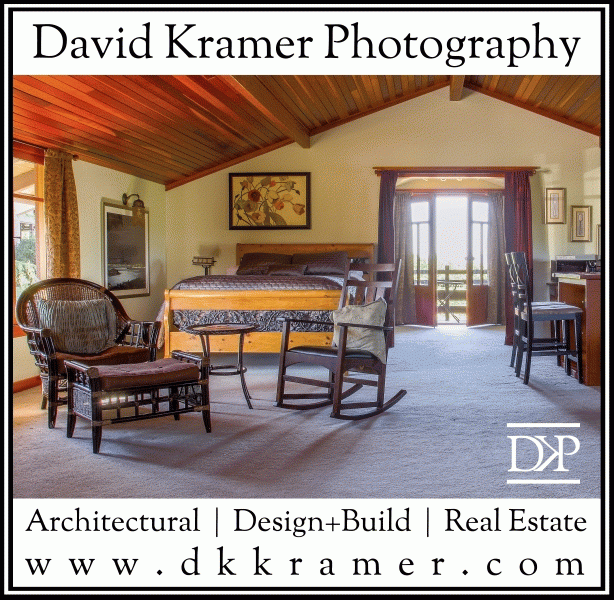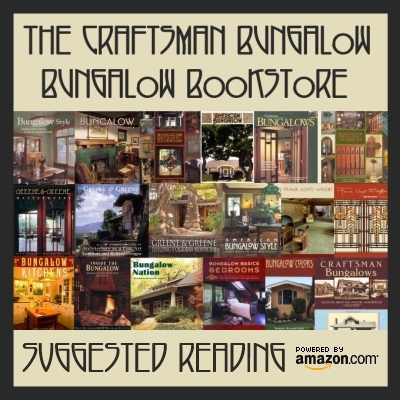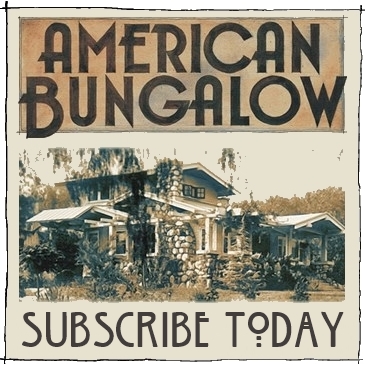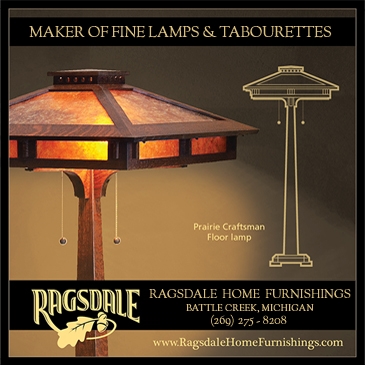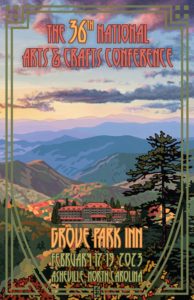This is a great article by Patricia Poore that defines the traditional hallmarks and characteristics of craftsman bungalow homes. It goes into specifics about interior and exterior design influences and the materials and construction details that distinguish the bungalow aesthetic from other architectural styles. I have re-posted the opening of the article – to read the article in its entirety at ArtsAndCraftHomes.com, please click here.
House Styles: The Craftsman Bungalow
The word “bungalow” may seem today like a synonym for “cottage,” but in its heyday it was prized both for its exotic, Anglo–Indian associations and its artistic naturalism.

While most often made of wood, bungalows incorporate local materials and vernacular building traditions. Photo by Douglas Keister.
A bungalow nestles into its site, low and spreading. It was inevitable that the form would be embraced by tastemakers and builders of the Arts & Crafts movement. The architects Greene and Greene in California called their millionaires’ chalets bungalows. Gustav Stickley sang their praises in this magazine The Craftsman. Dozens of plan books between 1909 and 1925 promoted “artistic bungalows.” Only later, with the ascendancy of a middle-class Colonial Revival, did Arts & Crafts ideals lose favor; eventually, “bungalow” become a derogatory label.

The Gamble House in Pasadena by architects Greene & Greene is one of their “Ultimate Bungalows.” Photo by Douglas Keister.

A typical builder’s semi-bungalow with such artistic details as knee-braces under overhanging eaves, exposed rafter tails decoratively sawn, and battered posts on piers. Photo by Douglas Keister.
The bungalow as a house form has close ties to the Arts & Crafts movement—and an even stronger affinity today, as thousands of bungalows, some quite modest, are snatched up to be interpreted in a manner that’s often beyond the tastes and budgets of the original owners.
• • • •Hallmarks of the Craftsman Bungalow
Illustrations by Rob Leanna
INDIGENOUS MATERIALS
An artistic use of such materials as river rock, clinker brick, quarried stone, shingles, and stucco is common.
ARTISTIC NATURALISM
Most bungalows are low and spreading, not more than a story-and-a-half tall, with porches, sun porches, pergolas and patios tying them to the outdoors. The A&C bungalow follows an informal aesthetic; it is a house without strong allusions to formal English or classical precedents.
EMPHASIS ON STRUCTURE
Look for artistic exaggeration in columns, posts, eaves brackets, lintels, and rafters. Inside, too, you’ll find ceiling beams, chunky window trim, and wide paneled doors. Horizontal elements are stressed.
EXOTIC INFLUENCESThese appeared in builders’ houses and the pages of style books and magazines: stick ornament in the manner of Swiss Chalets; Spanish or Moorish arches and tilework; and orientalism, especially Japanesque.
• • • •
This article by Patricia Poore was originally featured on ArtsAndCraftHomes.com, to continue reading the rest of article, please click here.






