Frank Lloyd Wright designed well over 1,000 homes and buildings throughout his illustrious career, but only one of those structures was built in the State of Oregon: The Gordon House. Commissioned by Conrad and Evelyn Gordon, the 88-year-old Wright designed the home in his Usonian style in 1957 for the couple’s sprawling farmland acreage that overlooked the Willamette River in Wilsonville – about 30 minutes south of Portland. It wouldn’t be until several years later that the home would actually be built (1964), but sadly Wright passed away before the project was completed. The Gordon House proved to be Wright’s final Usonian design.
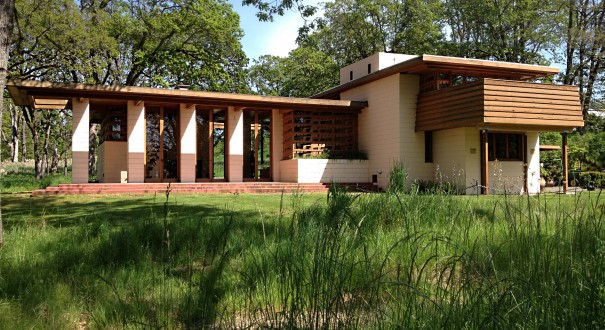
Construction of the home was overseen by Wright’s architectural firm, Taliesin Associated Architects, and built under the watchful eye of Portland architect and Wright apprentice, Burton Goodrich.
The Gordons lived in the home for the remainder of their lives, and the property was ultimately sold by heirs of the family in 2000. Having no interest in the Frank Lloyd Wright aesthetic, the new owners had plans to demolish the house to make way for a new and much larger home to be built on the very spot where The Gordon House sat.

Fortunately, at the bidding of the Frank Lloyd Wright Building Conservancy organization, the new owners agreed to donate the house – on the condition that it be moved from the property. So starting in early 2001, the house was meticulously deconstructed, cut into pieces, and moved approximately 24 miles south to The Oregon Garden in Silverton where it was re-assembled, restored and opened to the public in the Spring of 2002. The home is open daily for tours and I recently spent a beautiful Spring afternoon there taking it all in……
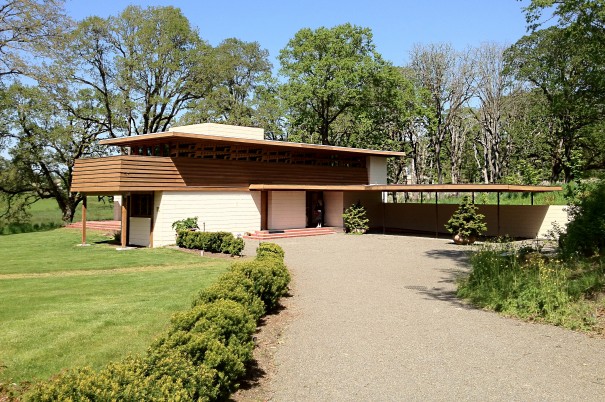
The first thing you notice as you approach the home is the dominant horizontal lines that are an omnipresent element of Wright’s designs.
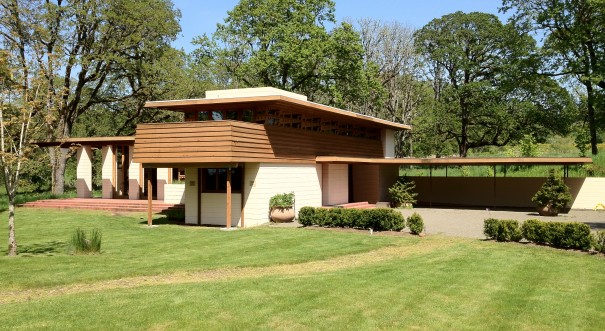
There’s a trail that circumnavigates the home and provides an opportunity to appreciate the home’s exterior from every angle.
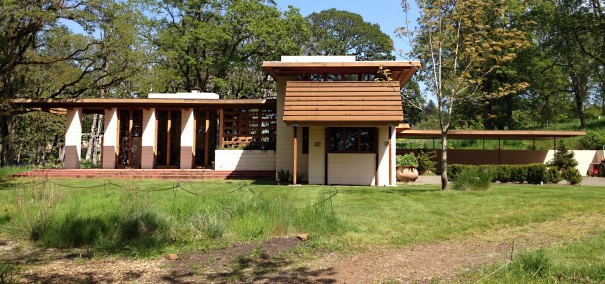
One thing that I love about Wright is how his buildings’ profiles take on an entirely different identity when viewed from different vantage points.
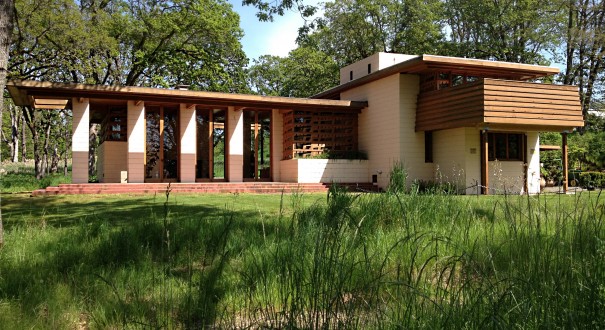
With floor to ceiling glass doors on both sides, the living room walls thinly veil the boundary between interior and exterior space (above left). Those windows once framed gorgeous riparian views of the Willamette River on one side, and the towering peak of Mount Hood on the other.
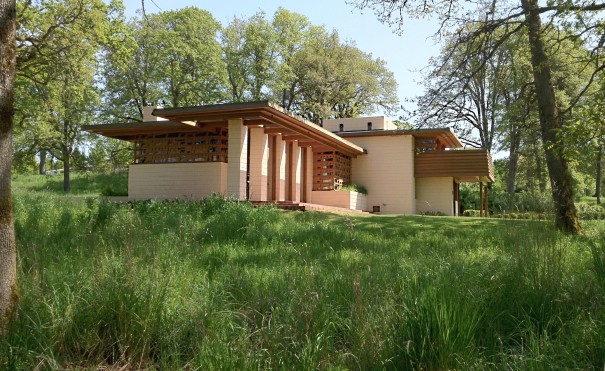
Today, those same windows frame views of the ancient oak grove that surrounds the home.
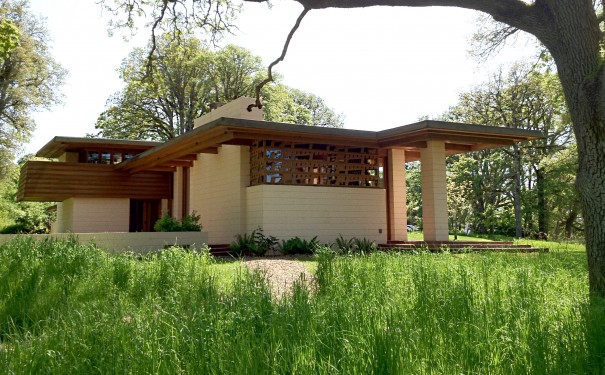
The ever-changing exterior facade of The Gordon House…
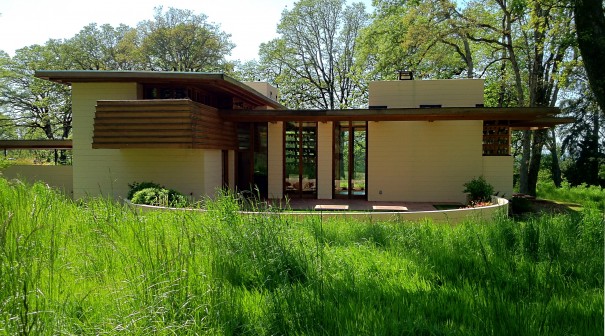
The east side of the home (above) boasts a large semi-circular half-wall that frames a small terrace and garden area. A cantilevered balcony (above left) juts out off one of the upstairs bedrooms.
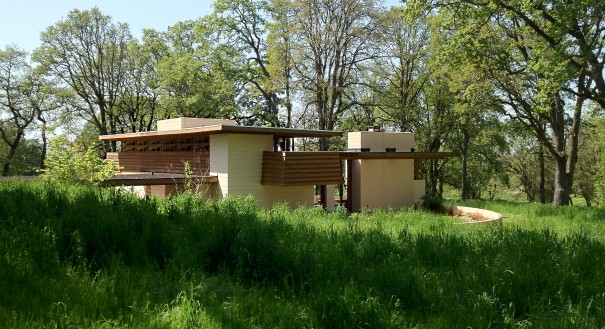
Coming full circle, the covered carport extends into the foreground (below) and intersects with the rest of the home at the front entryway.
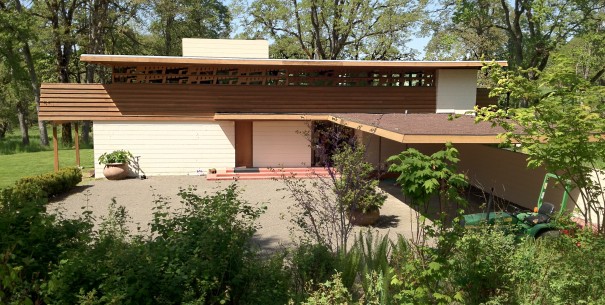
This miniature scale model of the home illustrates the multiple penetrations in the cantilevered flat roof over the living room (below left) which allow natural light to pour into the home.
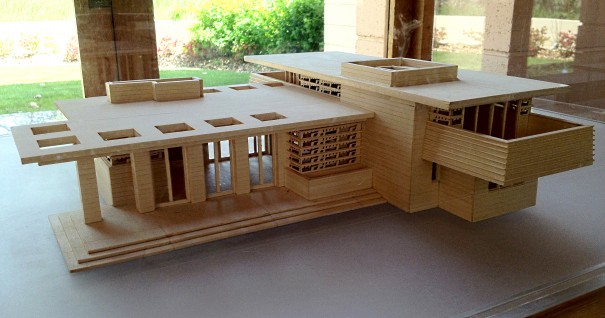
Wright liked to incorporate large walls of windows into his designs, but did not like to use curtains and instead favored fretwork like the repeating design that you can see in the living room’s north facing windows (below right).
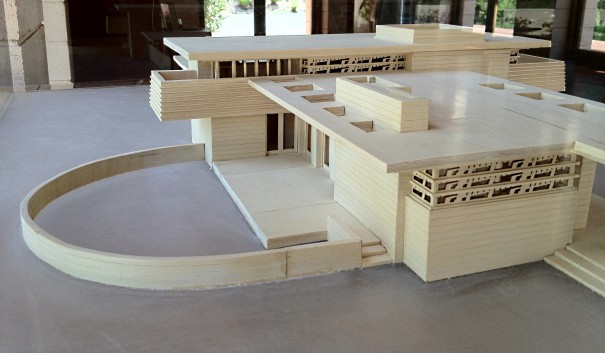
At a mere 2100 square feet, the home is typical of Wright’s “Usonian” designs which favored utilitarian function and a one-ness with nature over extravagance and elaborate details. The home is basically in the shape of a letter “T”, with the living room (below left) opening to terraces on either side. The Gordon’s master bedroom was tucked into the southeast corner of the home, while the kitchen or “Work Space” as Wright referred to it, and a small office comprise the southwest corner. Two guest bedrooms lie upstairs connected by a long narrow hallway with private balconies at either end.
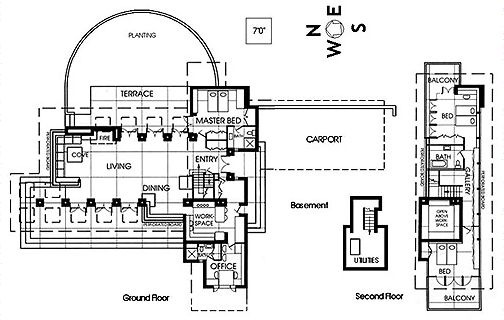
As you enter the home, the low ceiling in the entryway gives the space a very compact feeling, but that feeling quickly subsides as you emerge into the living room with its 12 foot ceilings. Wright used this “compression-and-expansion” technique in many of his designs.
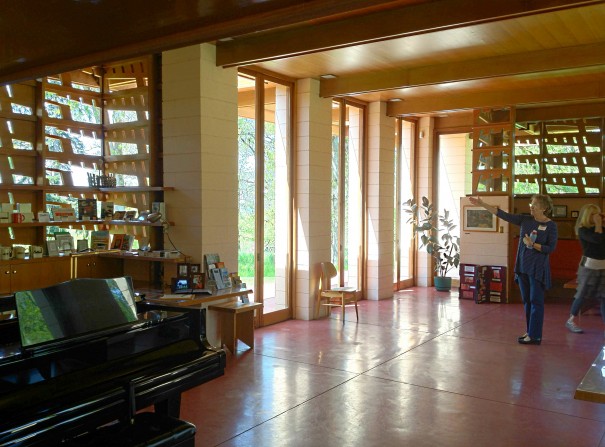
The floor-to-ceiling glass doors that flank the living room all open to the outside which further blurs the lines between the interior and exterior of the home. The roof penetrations that I mentioned earlier can be seen at the top of the image below.
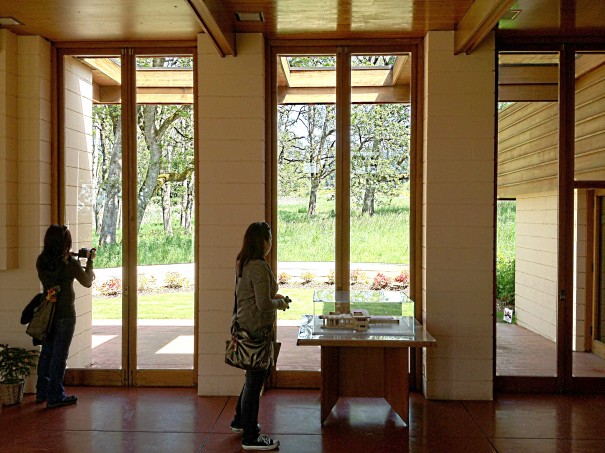
At the far end of the living room, a built-in sofa creates a cozy seating area where one can enjoy the home’s immense fireplace. Built-in shelving and cabinetry are the foundation for the wall of windows above that are screened with Wright’s custom fretwork.
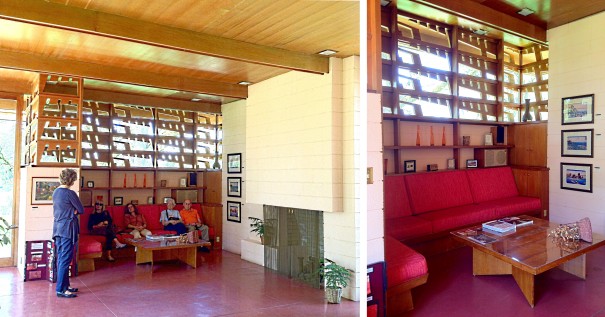
The short video below, produced by the Oregon Tourism Commission, explains more about the details of the living room fretwork and built-ins, as well as other design elements of the home, including the upstairs hallway.
A small doorway off the dining nook leads into the kitchen (below). Wright preferred that the “Work Space” be used strictly for meal preparation and not as a family congregation area as it is typically used today. To that end, the space is rather small by today’s standards, but still has all of the modern amenities that you would expect to find in a 21st century kitchen.
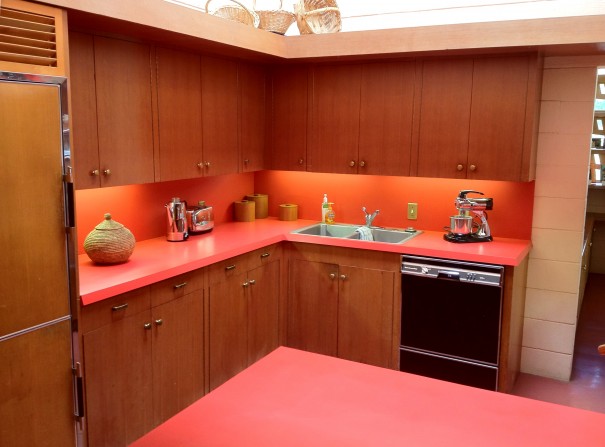
Wright was one of the first architects to incorporate under-cabinet lighting which reflects off the backsplash to light the ample counter space. The built-in flip-top electric range (below) has plenty of room for cooking.
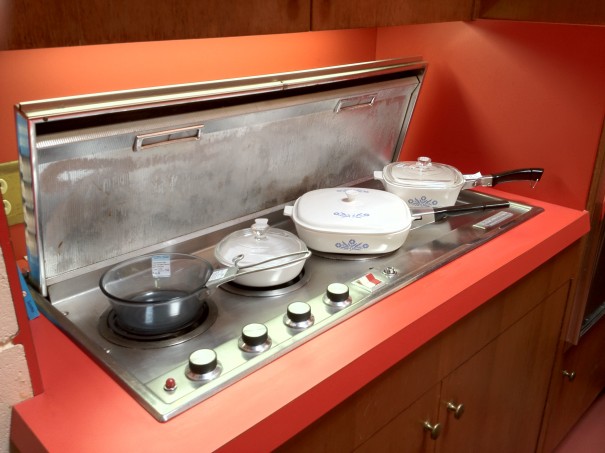
Other features in the Work Space include two stacked ovens (below right) as well as a built-in counter-depth refrigerator (below left) – which was one of the first of its kind at the time.
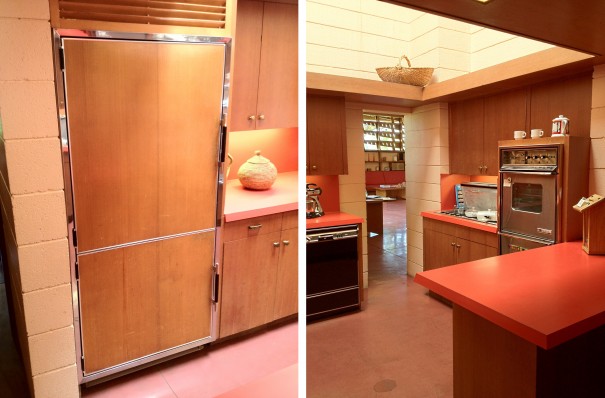
In addition to the under-cabinet lighting, the room was lit by a large skylight some 20 feet above. The two-story high ceiling compensates nicely for the rather small footprint of the room, and gives it a grander feel – another trick that Wright often used to fool the eye. Here’s another short video with more info about the Work Space and Mr. Gordon’s adjoining office.
The view from the office (below) originally looked out towards the river.
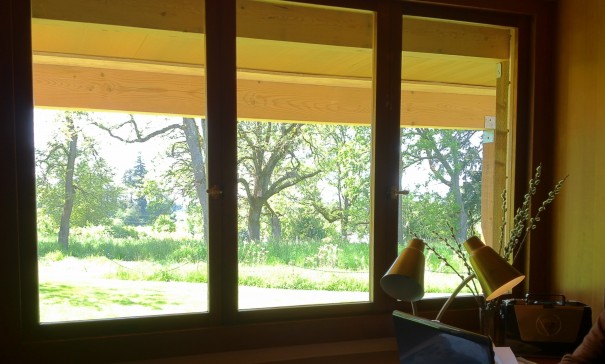
Back in the living room (below), the stairway makes a 90-degree left turn before proceeding to the upstairs hallway.
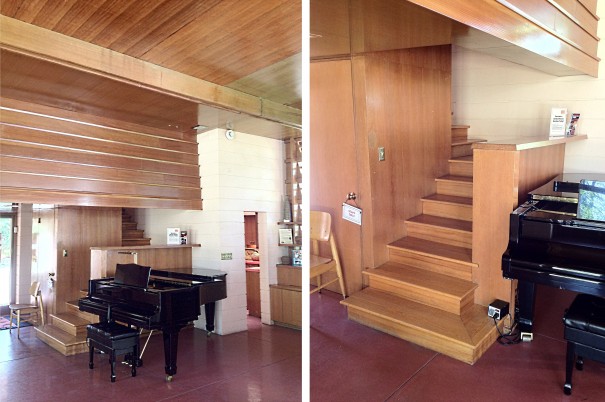
At the top of the stairs, Wright purposefully designed a small nook for Mrs. Gordon’s loom (below left) where she would spend hours weaving cloth.
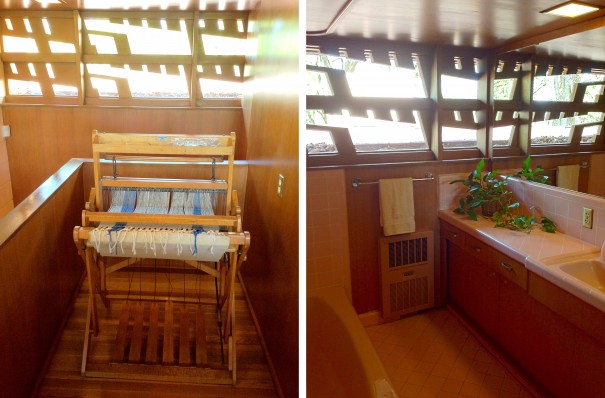
The upstairs bathroom (above right) was situated between the two guest bedrooms. More of Wright’s custom fretwork provides a privacy screen.
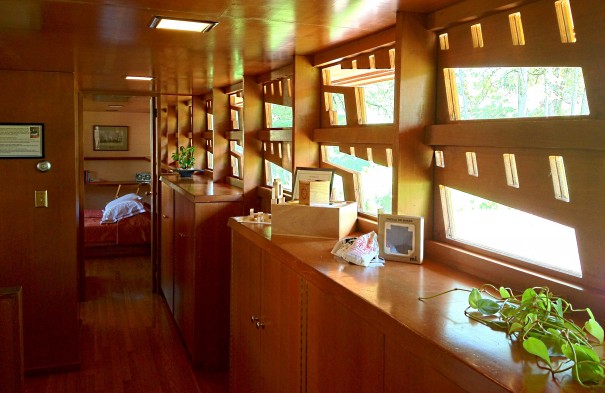
The fretwork continues across the entire length of the upstairs hallway and sits on a long bank of built-in cabinetry. The bedrooms at either end of the hall were primarily used by the Gordon’s children and grandchildren, and the rooms’ balconies (below) were reminiscent of treehouses.
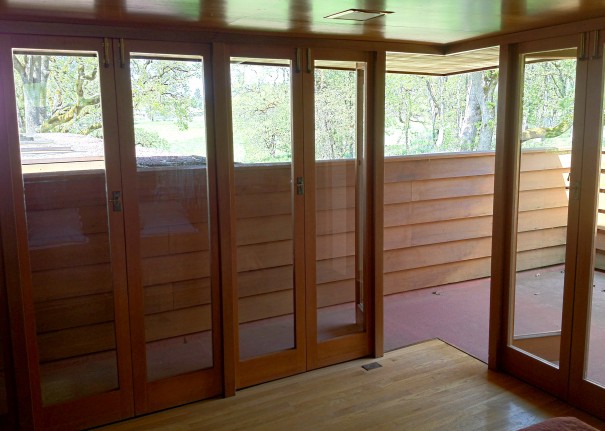
In the eastern bedroom, glass doors surround the room on two sides, and the doors in corner of the room open as well. The ceilings upstairs are all rather low which is said to inspire a feeling of tranquility and calmness.

The Gordon House is not one of Frank Lloyd Wright’s elaborate masterpieces like Falling Water or The Guggenheim Musem – it is quite simply, an exercise in utility.
Wright once said, “Organic architecture seeks a unique sense of use and a finer sense of comfort, expressed in organic simplicity.” Those words could not better describe The Gordon House. Every detail in the home was painstakingly thought-out by Wright and executed brilliantly as it flawlessly embodies his Usonian ideals.
The Gordon House is just one of over 50 homes scattered across the country that Wright designed in his Usonian style. If you’ve been to one of them, or one of his other homes, I’d love to hear from you, so drop me a line!
And if you haven’t, here’s a geographical map of all of the buildings Frank Lloyd Wright designed during his lifetime – odds are there’s one near you…!




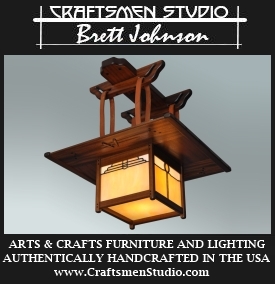

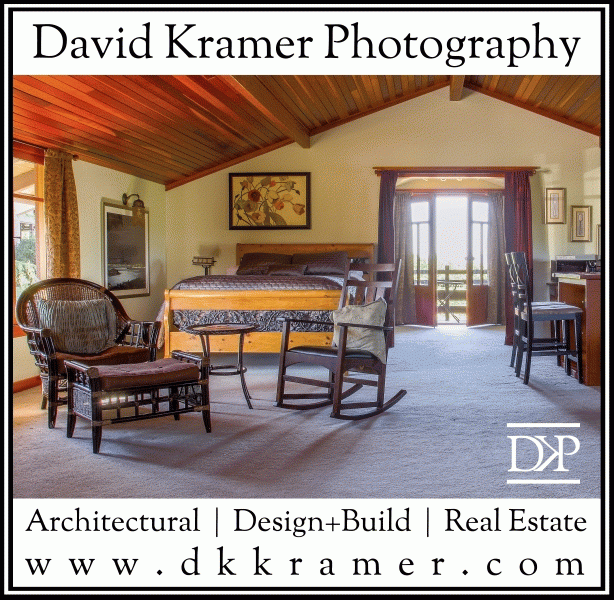


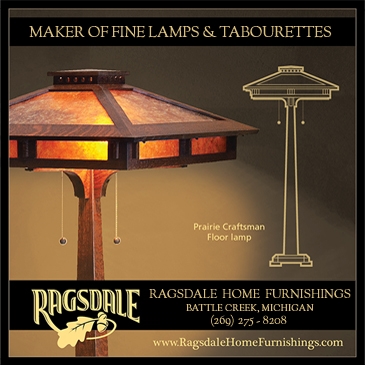
3 comments
Bill Easlick says:
Apr 5, 2016
Great design. I’d ask if the roof leaks, but somehow I feel that I already know the answer to this question. A shame EPDM’s were 2 generations behind the old boy.
Peter van Geldern says:
Jul 7, 2016
Just visited the Home a week ago with my kids. I am an architect and my kids asked me who Frank Lloyd Wright was. I was so taken back by the question we packed everone up in the car and headed to the Gordon house for a full tour.
Flooring Las Vegas says:
Jul 27, 2018
very much impressed by the simplicity and beauty of the building and design.