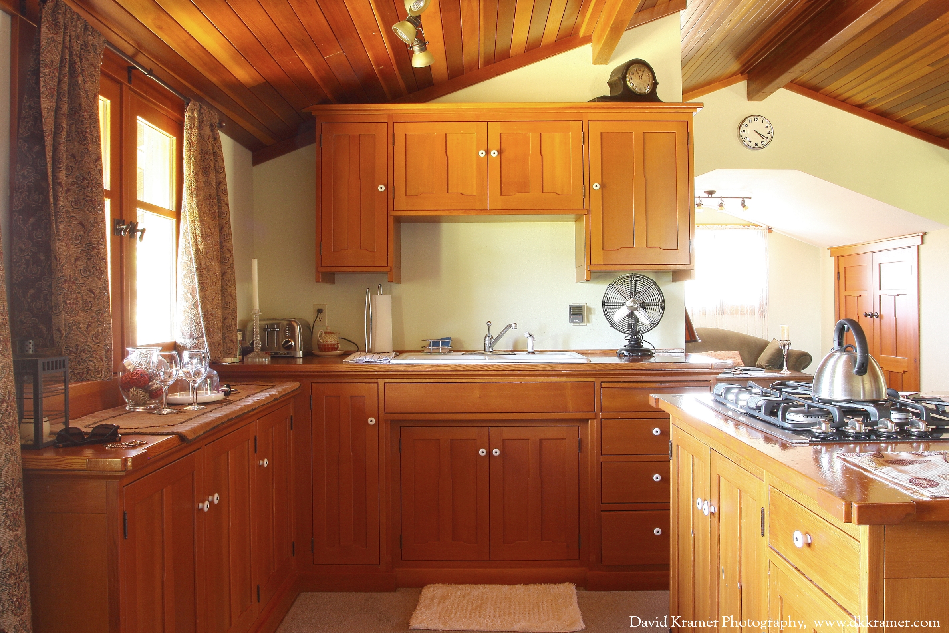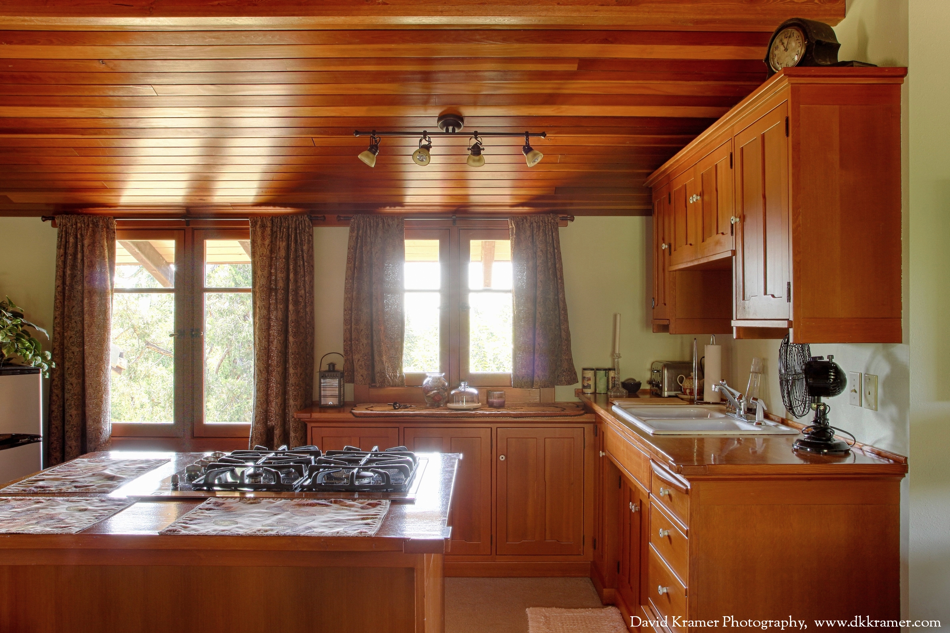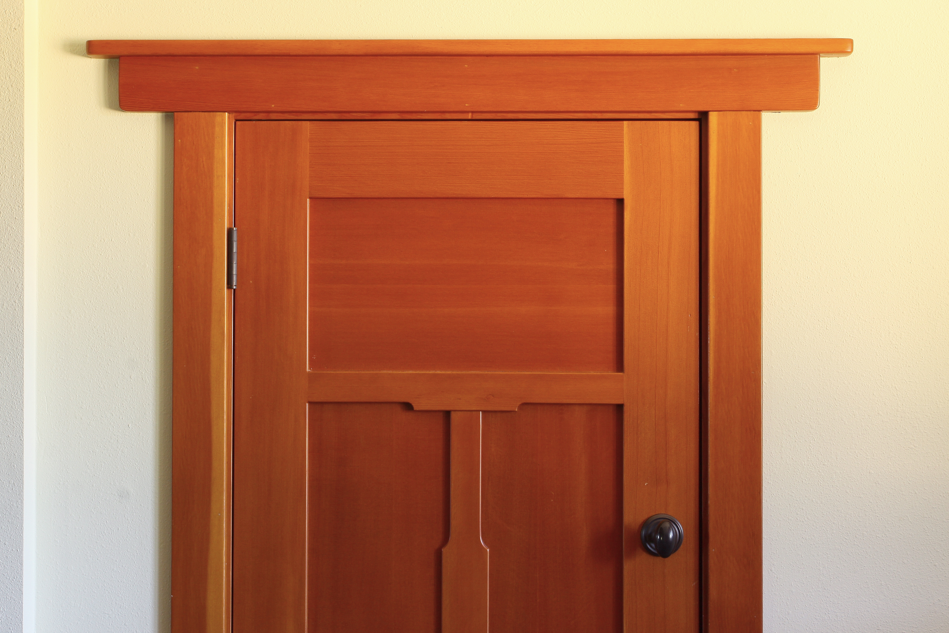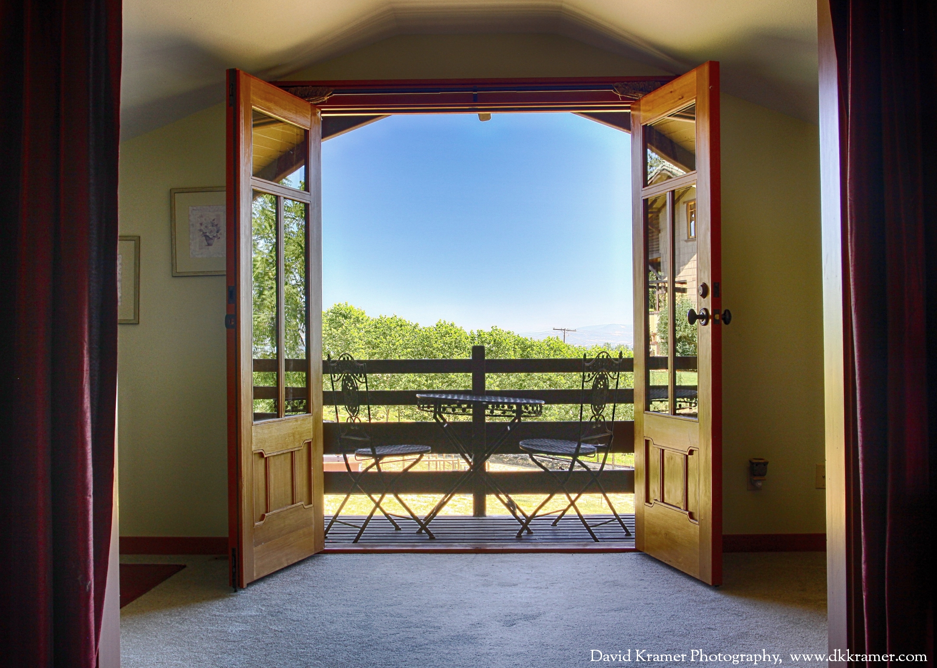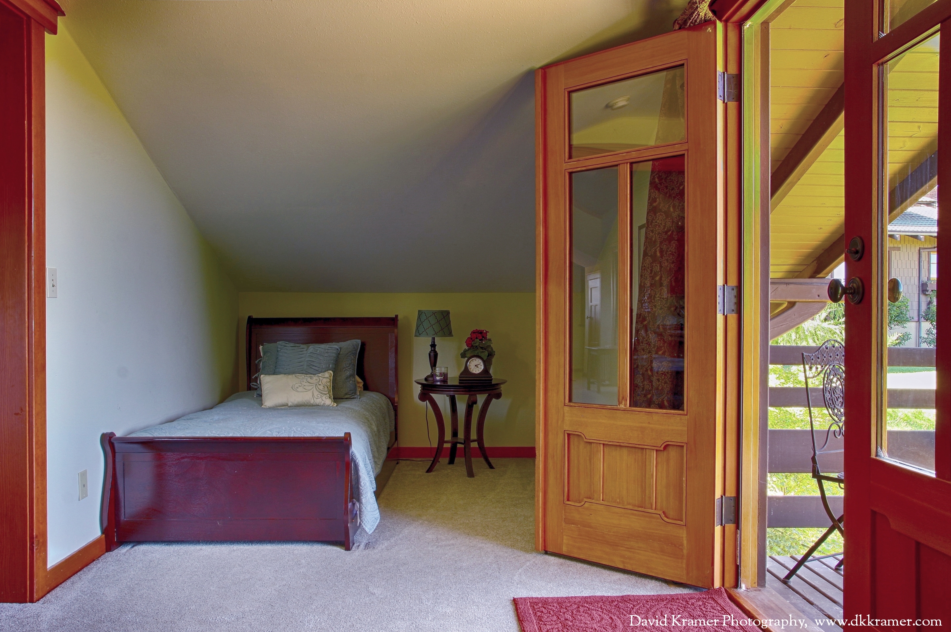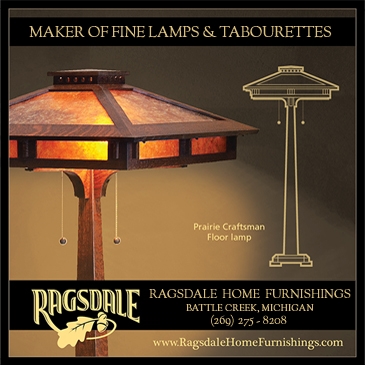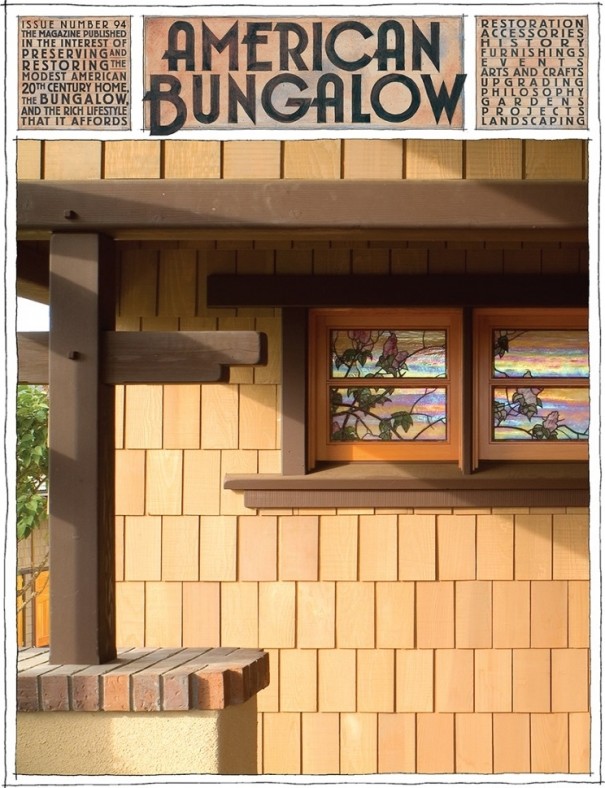 In the Spring 2017 Issue #94 of American Bungalow magazine, I contributed an article about a Greene & Greene home that was designed in 1906, but for reasons still not known today, was ultimately never built by the Greenes. Almost 100 years later, an ambitious builder, fueled by his love for authentic craftsman architecture, acquired the plans from the Greene & Greene archives and built the home in the bucolic Southern Oregon town of Jacksonville.
In the Spring 2017 Issue #94 of American Bungalow magazine, I contributed an article about a Greene & Greene home that was designed in 1906, but for reasons still not known today, was ultimately never built by the Greenes. Almost 100 years later, an ambitious builder, fueled by his love for authentic craftsman architecture, acquired the plans from the Greene & Greene archives and built the home in the bucolic Southern Oregon town of Jacksonville.
The home, affectionately known today as The Lilac House, was completed in 2005 and is the original unexecuted Greene & Greene design of the Frank W. Hawks House. In preparing for the article, which made the cover of American Bungalow’s Summer 2017 Issue #94 (above), I had an opportunity to visit the home and interview its builder, Rodger Whipple, as well as the homeowner, Ken Bovero and his wife Melanie. While there, Ken and Melanie let me know that The Lilac Guest House, located adjacent to the main house, is available as a vacation rental, and they invited my wife and I to come back and stay there!
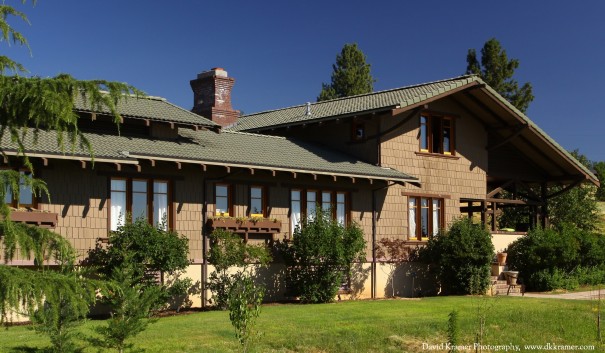
The main house, known as The Lilac House, is the original Greene & Greene design of the F.W. Hawks House
As it turned out, one of my wife’s favorite music groups, Pink Martini, was performing at the Britt Pavilion, a wonderful outdoor music venue located right in Jacksonville, so we decided to plan our weekend around the concert and stay at The Lilac Guest House.
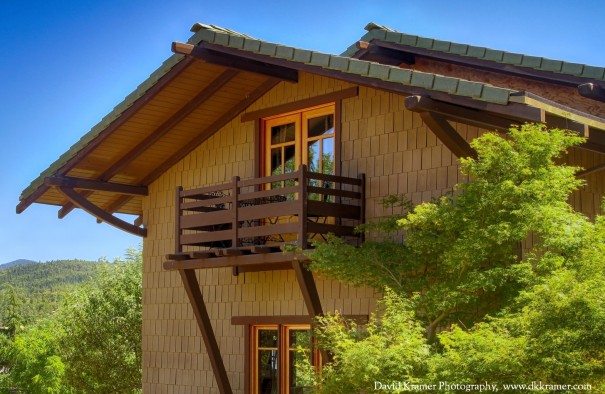
Private balcony on the Guest House
The original design for the garage of the F.W. Hawks house could not be built where the Greenes intended it because the slope of the property in Jacksonville was too steep. So builder Rodger Whipple borrowed the plan for the garage from another Greene & Greene design, The Robert R. Blacker House (below), for the Lilac Guest House.
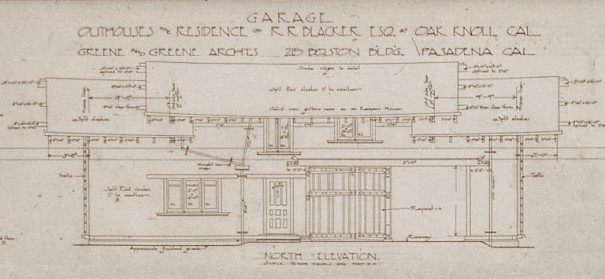
Plans for the Blacker House Garage (1907). Courtesy of Columbia University Library Archive
The first floor of the Guest House is a traditional garage for the homeowners, but the entire second floor is a grand open-floorplan guest suite. To provide access, Whipple added a custom faux water tower (red structure below) that houses a serpentine staircase leading upstairs.
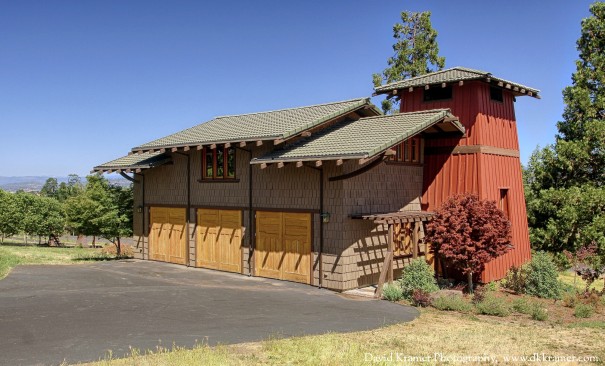
The Lilac Guest House – Jacksonville, Oregon
Once upstairs, the stunning living area includes a queen size bed, full kitchen, private bathroom, separate seating area, HDTV, and a second bedroom with private balcony – all housed beneath an exquisite tongue-and-groove vaulted ceiling.
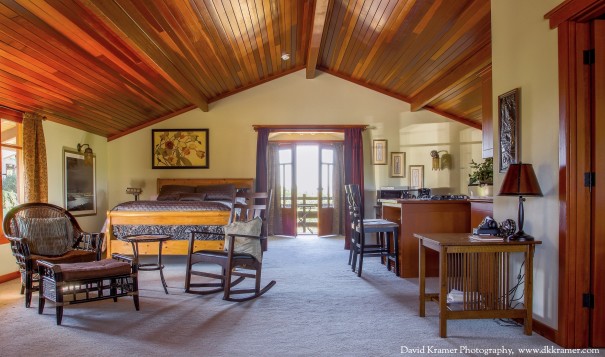
In the gourmet kitchen (below), Whipple designed and built custom cabinets and countertops made of locally harvested douglas fir. The motif in the cabinet doors is an original design inspired by a cloudlift theme that’s common in many of the details found in other Greene & Greene homes.
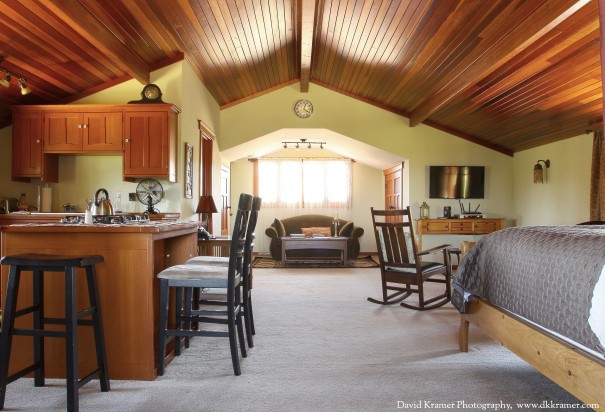
Looking back from the second bedroom
At the far end of the suite, a second bedroom (below) has an additional twin bed and room for another cot, as well as a private balcony that provides views of the surrounding countryside.
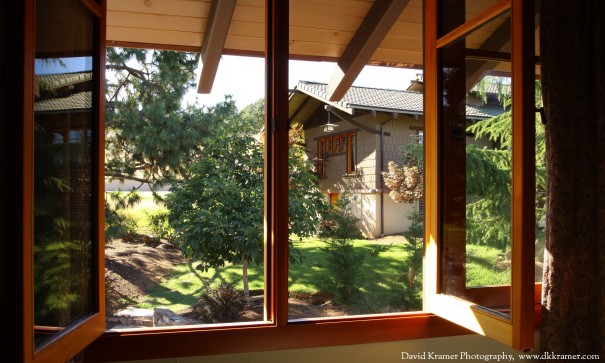
View of the Main House from the Guest House
The town of Jacksonville is easily accessible from Interstate 5 in Southern Oregon, and it’s adjacent to the nearby larger towns of Ashland and Medford. There are tons of things to do in the region, including visiting dozens of wineries, Crater Lake National Park, and the Oregon Shakespeare Festival, to name a few. So if you’re planning on a trip to the area, The Lilac Guest House is the perfect place to stay!
For more information about the Lilac Guest House, please visit:
www.ExpertProps.com/Lilac-River
or call
541-899-7789
Images by David Kramer Photography


