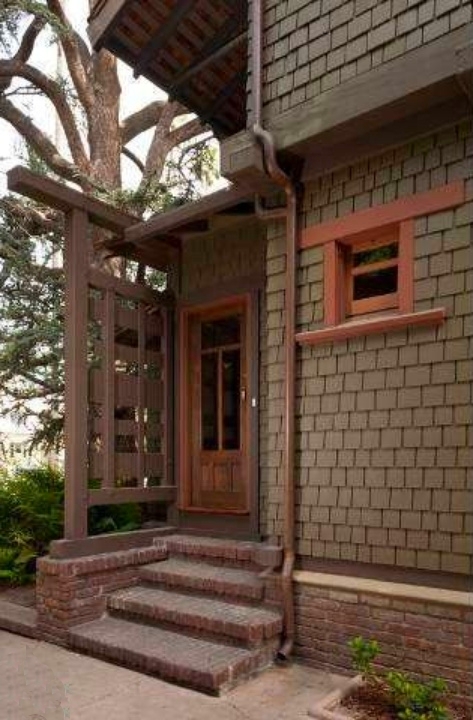 The William T. Bolton House in Pasadena, California is a prime example of Charles and Henry Greene’s early emerging California Arts & Crafts aesthetic. Taking its name from the prominent physician who commissioned it in 1906, the home predates Greene & Greene’s larger commissions – including the Gamble and Blacker houses – and introduces several more of the motifs that the brothers would continue to explore in the years that followed.
The William T. Bolton House in Pasadena, California is a prime example of Charles and Henry Greene’s early emerging California Arts & Crafts aesthetic. Taking its name from the prominent physician who commissioned it in 1906, the home predates Greene & Greene’s larger commissions – including the Gamble and Blacker houses – and introduces several more of the motifs that the brothers would continue to explore in the years that followed.
But this wasn’t the first home that Bolton had commissioned the Greenes to design, in fact, it was the third. The first was a late Shingle-Style home built in 1900 that featured a dominating gambrel roof, and the second was a straightforward 1902 board-and-batten bungalow that Edward Bosley, Director of The Gamble House, called “a refined dwelling that appealed to sophisticated if rustic tastes, precisely because it was simultaneously so convincing and deceptive in its simplicity.”
With his three commissions of vastly different style homes between 1900 and 1906, Bolton, perhaps more than any one patron, indirectly helped to shape the Greene’s evolving vernacular during their most formative years. Sadly, he wasn’t able to see the finished product of his third commission (below), as he passed away before the home was complete.
Upon her husband’s untimely death, Bolton’s widow, Alice, chose not to move into the house and instead rented it to a Mrs. Belle Barlow Bush for a number of years. It wouldn’t be until 1915 that Alice and her three children would finally move into the house. Their stay was short, however, as the house was sold to the Culbertson sisters, Cordelia, Kate and Margaret, in 1917. The sisters were familiar with the Greenes, having commissioned the brothers in 1911 to design an elaborate home in the nearby neighborhood of Oak Knoll.
The original design of the Bolton House (below) differs considerably from the one that stands today at 370 West Del Mar Blvd in Pasadena (above). Numerous alterations have been made to the home, starting not long after the Culbertsons took ownership.
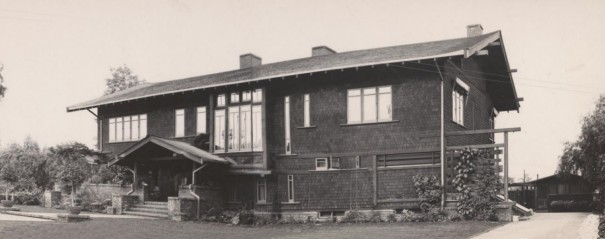
Image Credit: Greene & Greene Virtual Archives, Environmental Design Archives UC Berkeley
The first such modifications were to the interior in 1917 and are believed to have been designed by Henry Greene, but beginning a few years later, a series of alterations would occur that would greatly transform the home’s exterior as well. The biggest change was the adornment of a large turret with a five-panel oriel window (below) that replaced the rectangular stairwell bumpout in the center of the home’s north-facing façade (above). The design, by architect and former Greene & Greene draftsman Garrett Van Pelt, was inspired by a similar window at the nearby home of the Culbertson’s brother James.
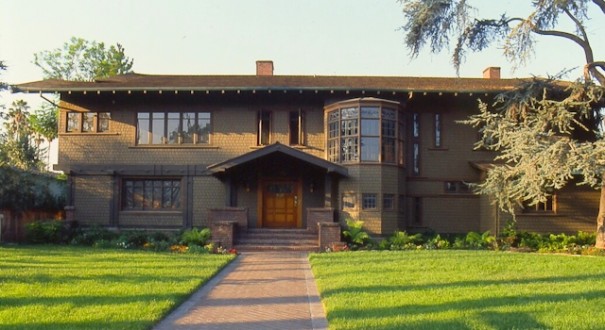
The Bolton House prior to the restoration of the covered front terrace to the left of the front door
The work was done by the Greene’s preferred contractors, Peter and John Hall, who had also been the contractor for the home’s original construction. At around the same time, the
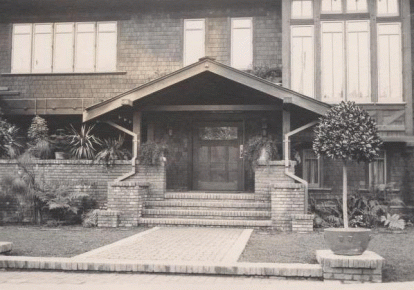 covered terrace to the left of the front door (restored post-1982 version is pictured below) was enclosed and the brick half-wall surrounding it was removed. A large slightly recessed north-facing window was installed in its place (above, far left, first floor). This newly enclosed room was also extended to the west in conjunction with a second floor sleeping porch that was added immediately above it. The exposed rafter tails of the front porch were also trimmed at this time. The animation above illustrates a close-up of the changes that were made.
covered terrace to the left of the front door (restored post-1982 version is pictured below) was enclosed and the brick half-wall surrounding it was removed. A large slightly recessed north-facing window was installed in its place (above, far left, first floor). This newly enclosed room was also extended to the west in conjunction with a second floor sleeping porch that was added immediately above it. The exposed rafter tails of the front porch were also trimmed at this time. The animation above illustrates a close-up of the changes that were made.
The house remained in the Culbertson family until 1950, at which time a succession of new owners put the home on a downward spiral of tasteless modernization and ill-conceived remodels. During this time, the home’s original cedar and mahogany woodwork had all been painted white, if not removed entirely, and its walls covered in wallpaper. All of the original Tiffany glass lanterns and Asian-influenced box beams were also removed, and no
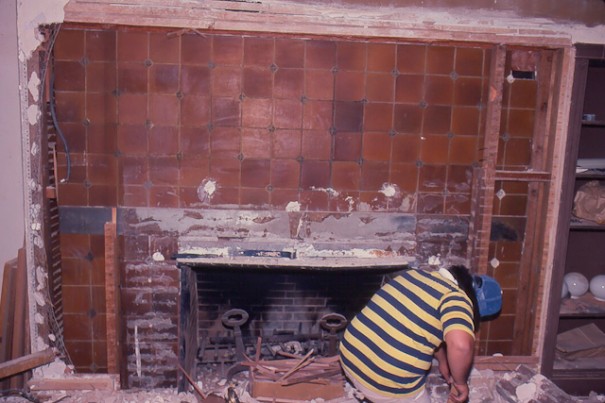 fewer than two Grueby-tiled fireplace surrounds had been covered over entirely with new walls – all in an attempt to re-style the home as a French Provincial manor.
fewer than two Grueby-tiled fireplace surrounds had been covered over entirely with new walls – all in an attempt to re-style the home as a French Provincial manor.
By 1968, the home had been sold to nearby Ambassador College and used as – of all things – a storage facility and book depository! Unfathomably, forklifts and hand trucks routinely shuffled pallets of books and other ephemera from room to room, damaging floors, trimwork and walls, while the home’s maintenance and mechanical systems were all but neglected. In the late 1970s, the home was ultimately slated for demolition until an upstart group historic preservationists banded together and successfully saved it from the landfill.
Finally in 1979, the home was bought by Kenneth Ross and his wife, who had fallen in love with Greene & Greene architecture upon moving to Pasadena five years earlier. “When I moved to Pasadena in 1974, I saw for the first time several homes designed by Charles and Henry Greene,” Ross writes in a 1983 article he penned for Fine Homebuilding magazine. “It was love at first sight. So when one of their houses came on the market, I bought it without so much as a backward glance.”
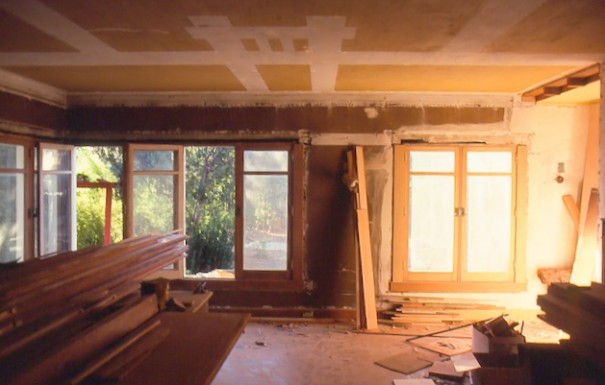
Ghost lines from the original box beams were discovered on the ceiling after the removal of canvas wallpaper
Ross teamed with architect and historic restorationist Tim Anderson on a multi-year journey to restore the house back to its original brilliance. One of the fortuitous results of the home having been wallpapered so extensively is that once it was peeled off, the ghost lines of the original trim and box beams, as well as the original paint colors were revealed! Armed with this information along with historical photos from the Greene & Greene archives, they were able to very accurately reproduce much of the look and placement of the original woodwork.
Thanks in large part to the efforts of Ken Ross and his team of highly talented craftspeople, the home was nominated for and successfully placed on the National Register of Historic Places in July of 1980. Since then, subsequent owners have been conscientious stewards of the home and given it the attention and care that it so rightly deserves.
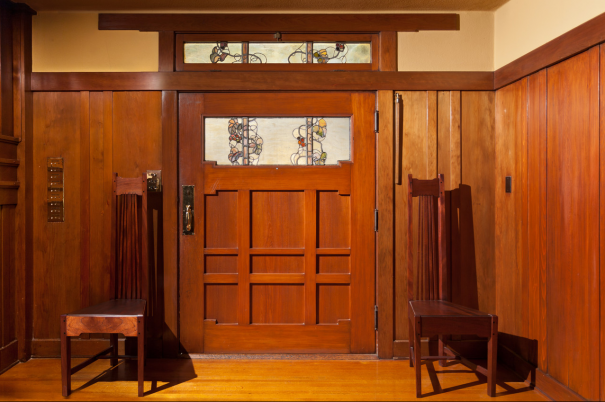
The home’s massive front door (above), made of Port Orford cedar stiles and teak panels, features stained glass with a trailing vine motif designed by Charles Greene and executed by frequent Greene collaborator Emil Lange. Above the door a transom window with more stained glass by Lange allows for additional light and ventilation.
The two chairs that flank the door, which along with many other pieces were part of the Greenes’ design package for the house, are of note for their vertical emphasis, a style that was similar to things that their contemporary from the Midwest, Frank Lloyd Wright, was doing around the same time. These chairs, along with other pieces designed for the house, were the first to feature square ebony plugs that conceal brass screws securing tenons in place, a ubiquitous detail that would become more and more prevalent in the Greenes’ furniture designs in the coming years.
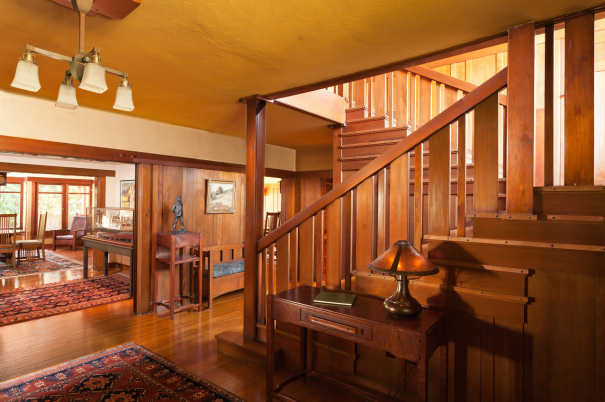
The often-imitated-never-duplicated Bolton House stairwell (above) is a symphony of wood. Each stair is wrapped around the adjacent wall, trimmed with a horizontal band of molding, and “riveted” in place with a series of round wood pegs – a detail reminiscent of the hull planks on a clinker-built wooden boat. The aforementioned large oriel window lights the landing of the stairs.
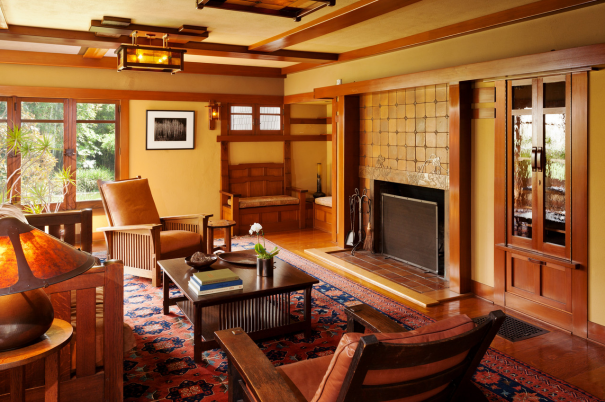 The completely restored living room (above) includes reproductions of the original ceiling box beams based on the ghost lines discovered when canvas from a previous remodel was removed from the ceiling. The room’s original fireplace surround (above and below) had been concealed for decades behind a mantel installed in the 1950s. “Our most exciting discovery came when we removed the reproduction French Provincial mantelpiece and chipped a small hole through the plaster behind it,” Ken Ross explains. “There, covered over for nearly 30 years, was the original fireplace, with its handmade Grueby tiles still in place. Apparently these 1 inch thick tiles had been too hard to remove, so the 1950s remodeling contractor just covered them over with wire lath and plaster.” Imagine that.
The completely restored living room (above) includes reproductions of the original ceiling box beams based on the ghost lines discovered when canvas from a previous remodel was removed from the ceiling. The room’s original fireplace surround (above and below) had been concealed for decades behind a mantel installed in the 1950s. “Our most exciting discovery came when we removed the reproduction French Provincial mantelpiece and chipped a small hole through the plaster behind it,” Ken Ross explains. “There, covered over for nearly 30 years, was the original fireplace, with its handmade Grueby tiles still in place. Apparently these 1 inch thick tiles had been too hard to remove, so the 1950s remodeling contractor just covered them over with wire lath and plaster.” Imagine that.
The wall paneling in the dining room (below) has been recreated using a Honduran mahogany veneer, in a manner similar to what had originally been used. The alcove that had been added in 1931 (below, background) was outfitted with built-in benches and posts to separate it from the main dining area, giving the nook a more intimate feel.
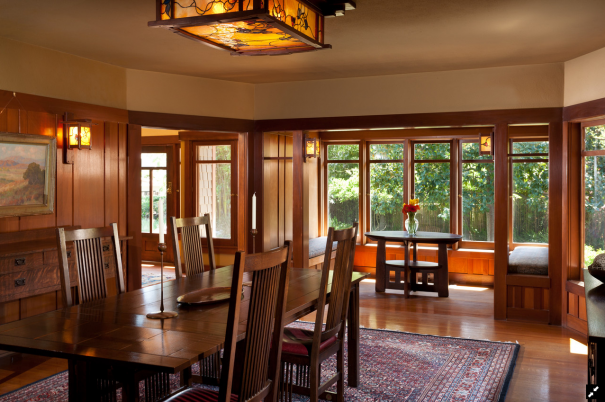
The bastardized kitchen had fallen victim to the same 1950s French Provincial-ism as much of the rest of the house, and amazingly it had even been featured and praised in a 1952 issue of LA’s Home Magazine. “In rebuilding the kitchen, our goal was to recreate the style and feel of the original, while at the same time creating a new and functional space with modern amenities,” Ross explains. Design cues were taken from the cabinets at the Gamble House, while also mimicking details found in other Greene-designed kitchens. “The cumulative effect of all this attention to detail is a kitchen that is modern and functional, yet entirely in character with the original style and intent of the Greenes’ design.”
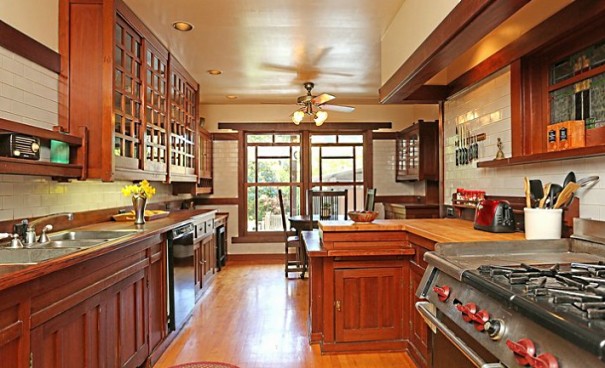
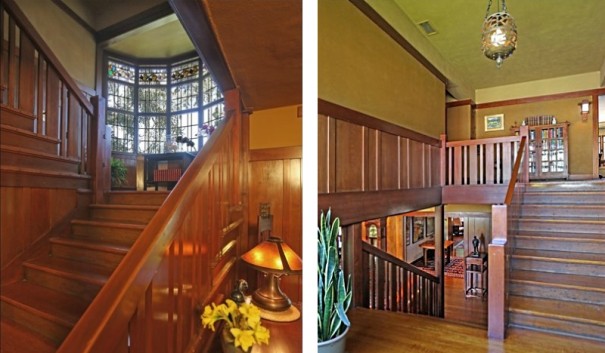
Ascending the main stairwell, the oriel window (above left) is illuminated by indirect northern light and leads to a central hallway upstairs (below) where five bedrooms, each with its own private bath, are found.
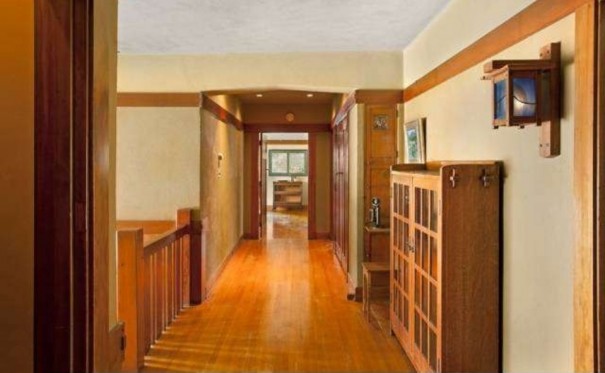
The master bedroom (below), encompassing the southeast quadrant of the second floor, features a wall of custom closets (not pictured) designed by Henry Greene in 1917 enclosed in cedar cabinetry with mahogany pulls and the omnipresent square ebony pegs.
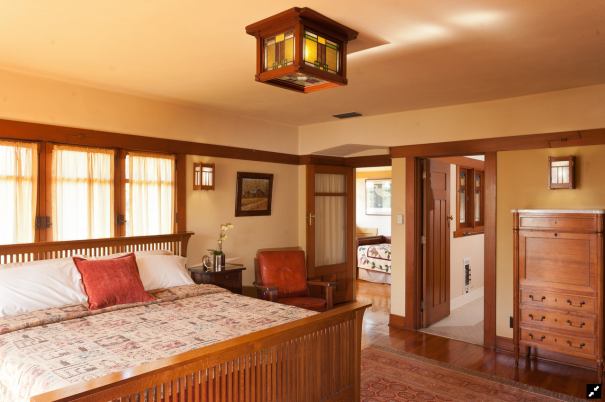
Off of the master bedroom, the “Vogue Room,” as it’s referred to (above, background), is separated from the master bath (below) by a stained glass window.
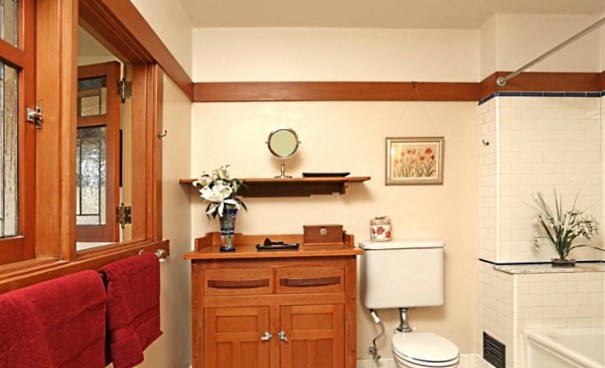
The William T. Bolton House has been through a lot since 1906, but through it all, like so many other Greene & Greene homes, its appeal has never faltered. “To my eye, the Greene brothers’ work is the ultimate expression of the American Craftsman movement in architecture,” Ken Ross concludes. “Their work brings together several design sources that I admire – Asian architecture, Art Nouveau and the Arts & Crafts movement. They were able to unify these separate elements and a myriad of highly wrought details to produce cohesive designs in which line and form, texture and color work to make one thing out of many.”
Images without credits have been amassed from various real estate listings for the house, as it was for sale a few years ago. To the best of my knowledge, most of them are attributed to photographer John Muir. Unless otherwise noted, construction photos are credited to architect Tim Anderson’s website.

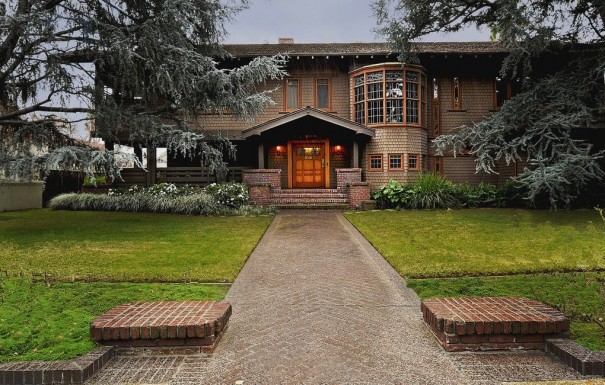
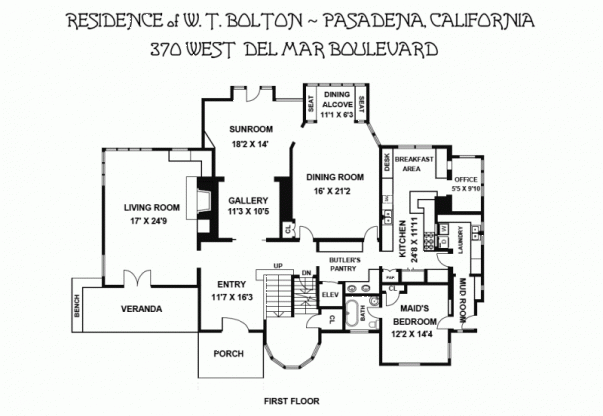
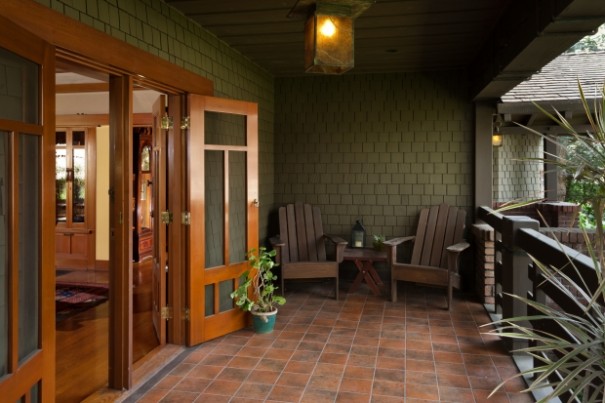
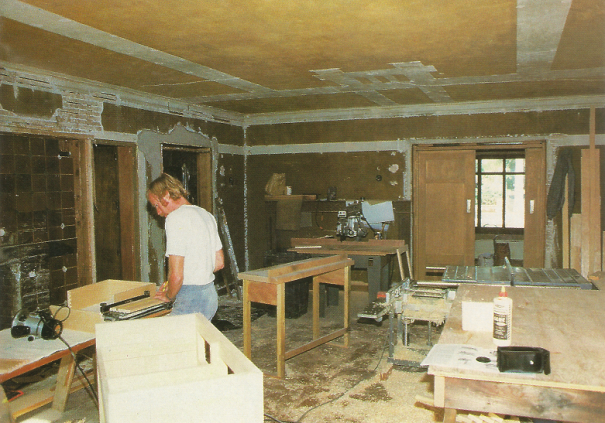
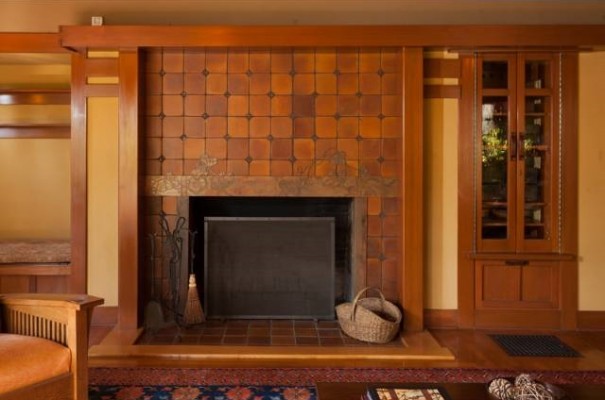
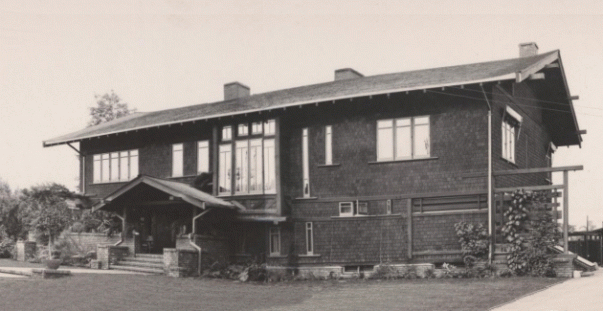


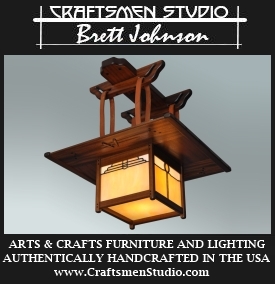

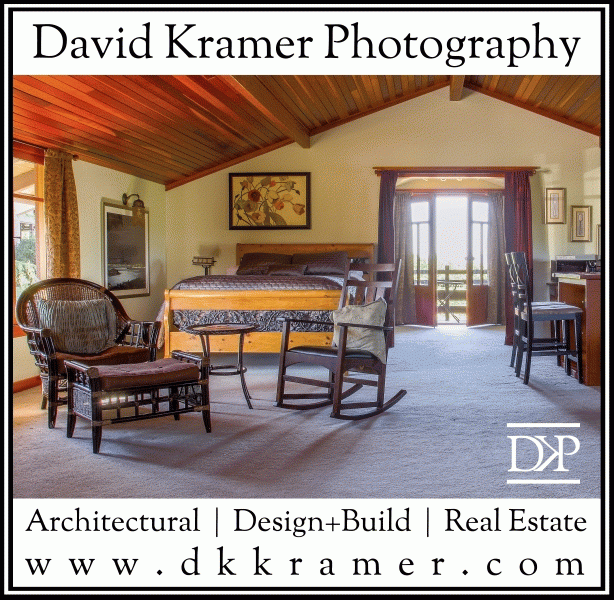




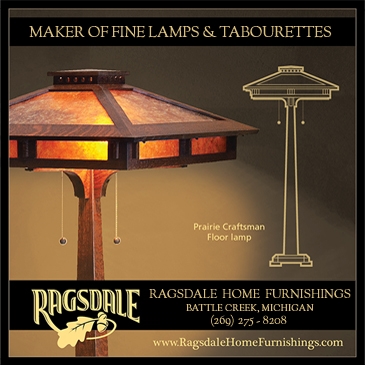
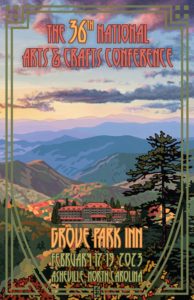





4 comments
Gina Westbrook says:
Dec 27, 2014
Now I remember why I never liked, “French Provencial” a totally bastardized style that ruined many fine old beautiful homes.
Scott Waldie says:
Dec 29, 2014
Inspirational architecture.
Scott Waldie says:
Feb 13, 2016
Inspirational architecture.
Stephane Gingra says:
Sep 7, 2016
Great post! Thank you for sharing. Hope to hear more from you.