Recently I wrote about Frank Lloyd Wright’s magnificent Darwin D. Martin House in Buffalo, NY. Earlier this summer I was able to return to Buffalo and had an opportunity to tour the lakefront home that Darwin Martin had built for his wife, Isabelle. In the twenty-some years that followed Wright’s design and construction of their home back in Buffalo, the working relationship between the Martins and Wright had grown into a close friendship. A product of that kinship would become known as Graycliff.
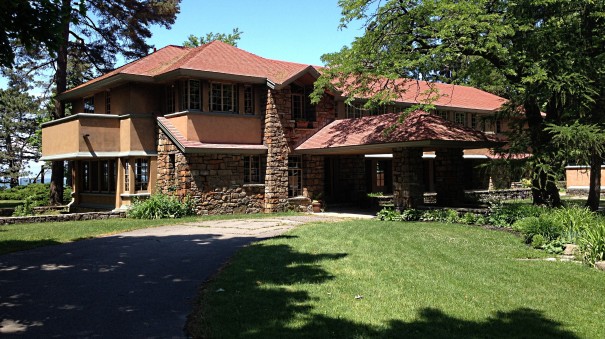
Mrs. Martin was so enamored with Wright’s design on The Martin Complex that in 1926 she commissioned the prolific designer to design a summer retreat home for her on the shores of Lake Erie. Although only separated by a little over 20 miles, Isabelle spent most of the summer months at Graycliff, while Darwin lived at the Martin House back in town and tended to his affairs with the Larkin Soap Company.
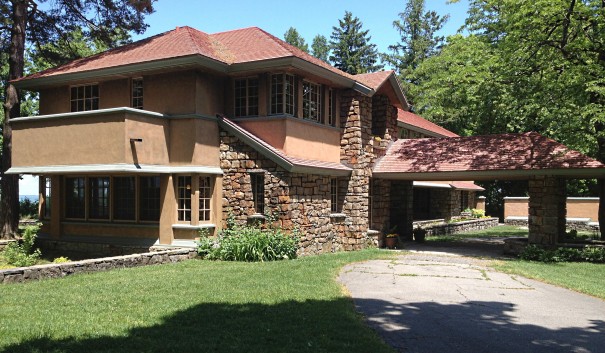
The property was constructed between 1926-1931 and consists of the three structures: the main house (above), a carriage/guest house (below)…
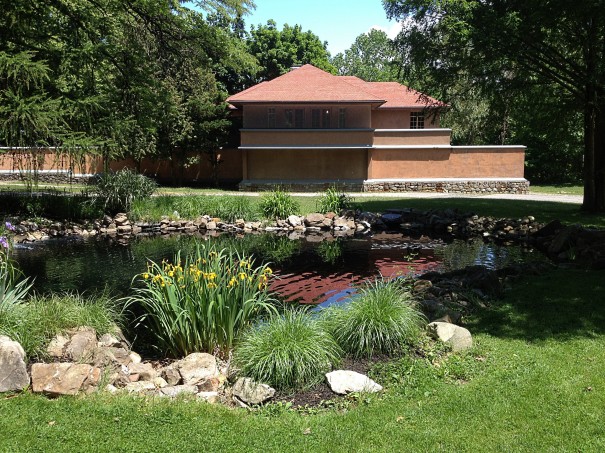
…and a third smaller building (below on left) that became known as the “Heat Hut” because it housed the boiler and other mechanical necessities.
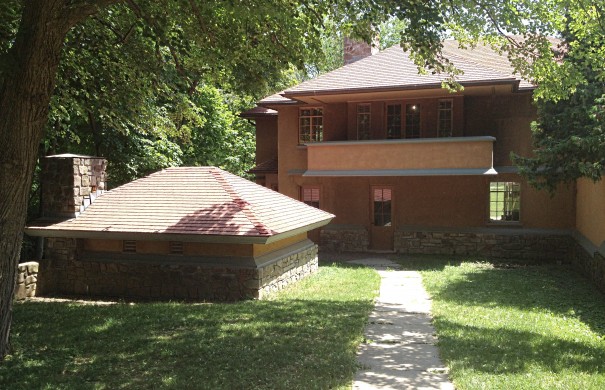
Of the three, the main house is by far the largest and evokes the feeling of a grand lodge at a National Park. Upon entering the home via the large porte-cochère, a generous staircase rises on your left, while a glimpse of the view of Lake Erie beckons you into the living room through a short hallway on the right.
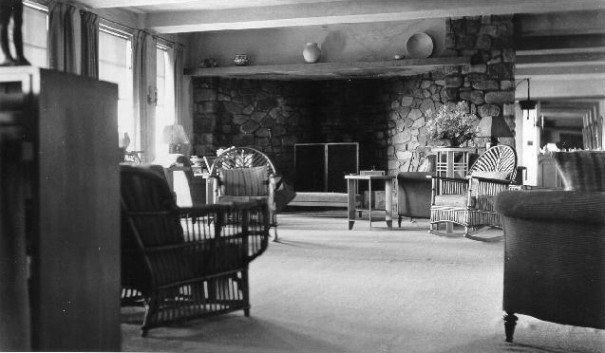
The living room (above) is massive with a grand open fireplace at the far end and a bank of windows along the entire length of the room on both sides. They don’t allow photos inside the house, so the image above is from the University of Buffalo archives. In the floorplan below, you can see how the living room (below at center) dominates most of the first floor.
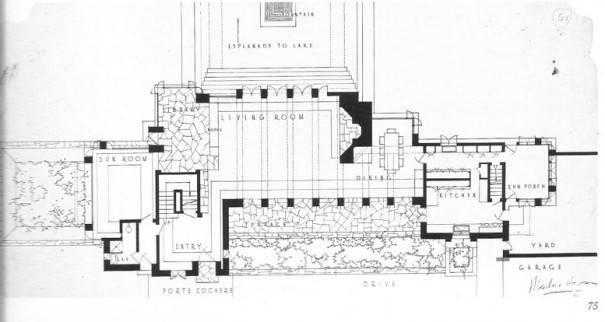
Through the living room, there is a comparatively smaller dining room , with the kitchen (above, at right) just beyond that.
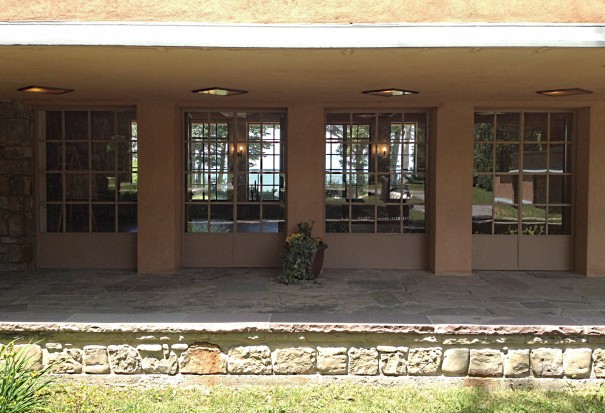
From the outside looking in, on the front terrace (above) you can see straight through the living room and out to the lake beyond. This is another example of a method that Wright often used to try and bring the outside inside.
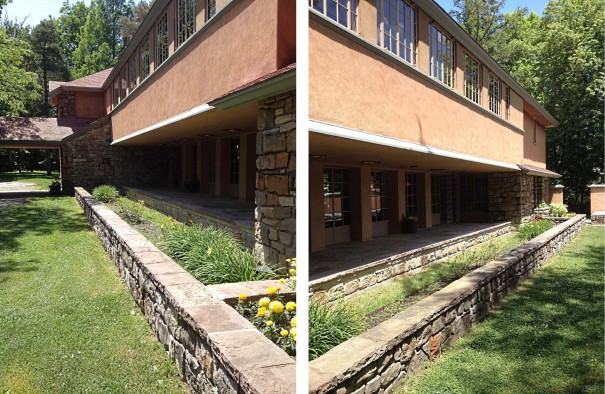
All of the windows on either side of the living room also open up which allow summer breezes to flow through the house and keep it cool.
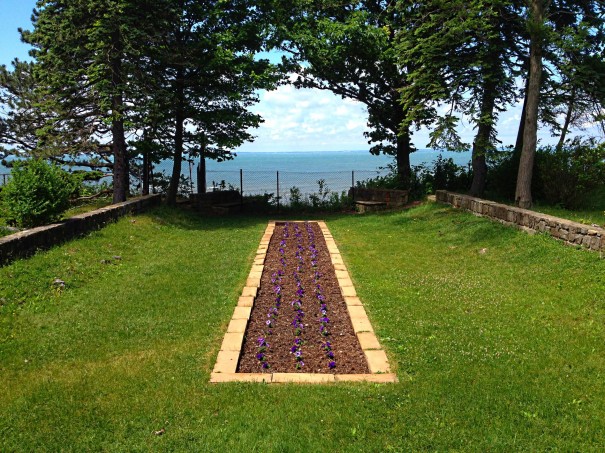
On the backside of the home, multiple french doors from the living room lead out to another terrace that looks out over the lake. An elongated flower bed and trees on the cliff beautifully frame the view (above).
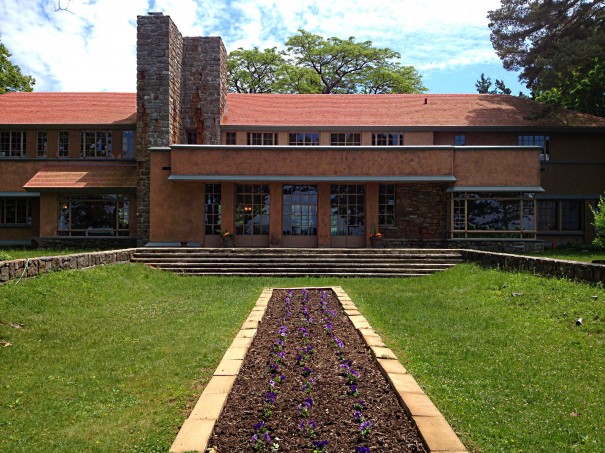
Looking back at the house from the cliff’s edge, you can see the balcony above the living room which was part of Isabelle’s suite.
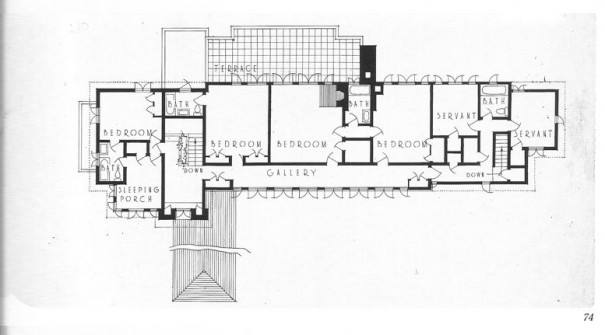
The second floor (above) has four proper bedrooms, with two additional smaller rooms in the servants quarters (above, far right).
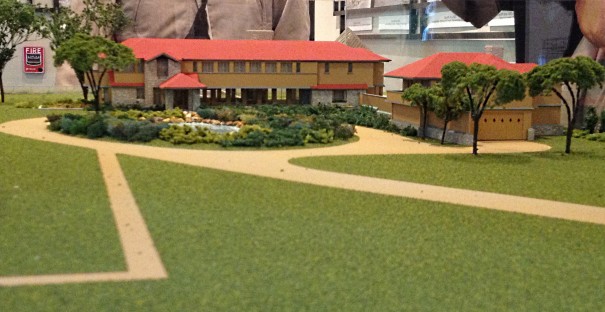
Darwin Martin passed away in 1935, but Isabelle and the family continued to return to Graycliff until 1943. Isabelle passed away in 1945, and after a long period on the market, the property was ultimately sold in 1951 to the Piarist Fathers, an order of Catholic Priests from Hungary, that used the property as a residence and school. While the Piarists owned the property, they made numerous alterations that Wright himself was appalled by when he visited.
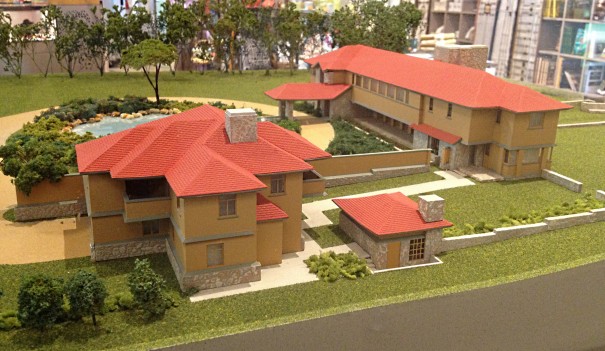
The property is now owned and maintained by a non-profit group called The Graycliff Conservancy who purchased it 1997 and has been restoring it ever since. The models in the images above are part of a display that’s housed in the small museum shop that is on-site.
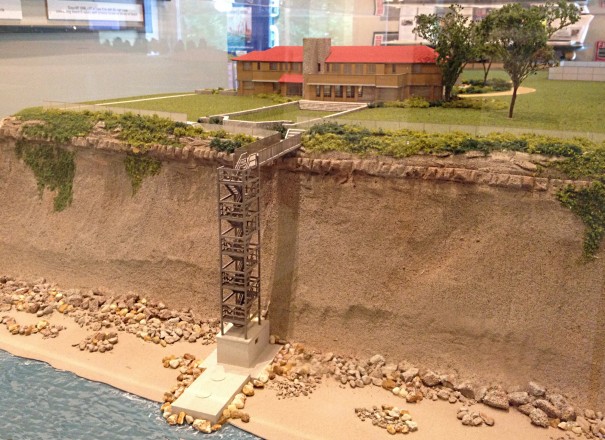
There is major work to be done. The entire interior has been gutted and retrofitted up to today structural codes. When I visited, the once elegant living room had only an exposed subfloor and the walls were in the process of being re-plastered. One of the bigger undertakings is the stairway that leads down to the beach from the back of the property (above).
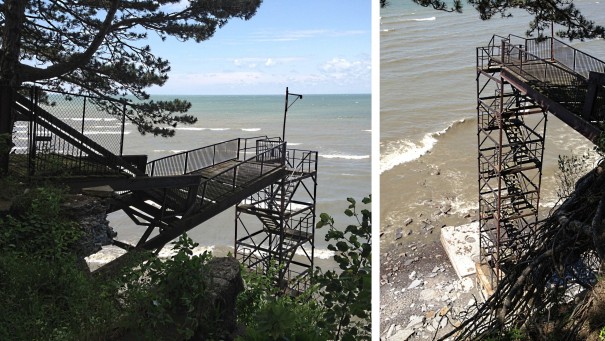
Today, the stairway is dilapidated and hanging by a thread after decades of neglect. I would think that for now, in the context of the work going on in the main house, that the stairway would be a rather low priority.
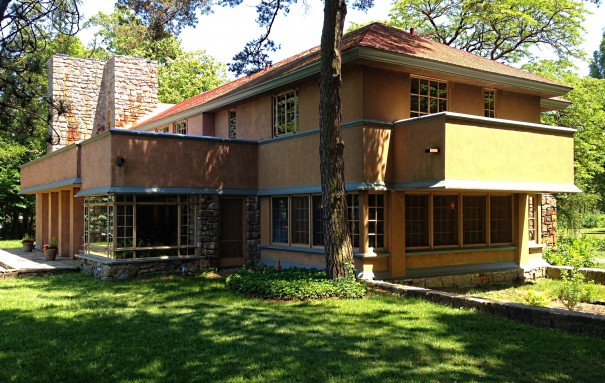
With the progress that’s already been made, the restoration is well underway and they’re currently in Phase III of the project. Coupled with the Darwin Martin House in Buffalo, Graycliff provides an additional look inside the great architectural mind of Frank Lloyd Wright.
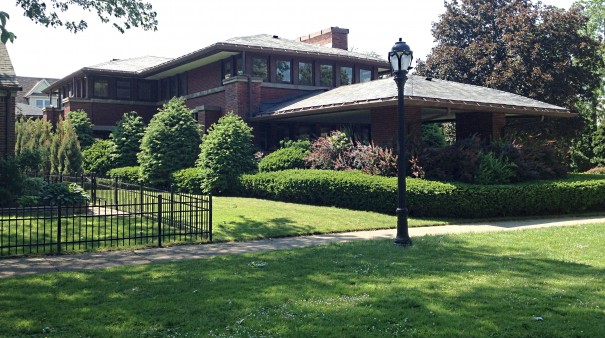
After visiting Graycliff and The Darwin Martin House, be sure to check out a couple other homes that Wright designed nearby. One is the William R. Heath House (above) and another is the Walter V. Davidson House (below). Both Heath and Davidson worked at the Larkin Soap Company and were associates of Darwin Martin, who introduced them to Wright.
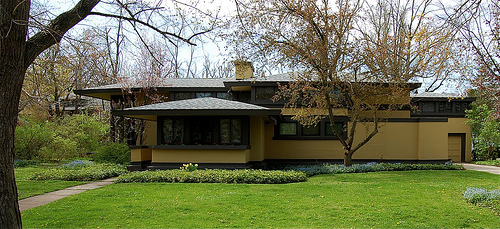
The Davidson House is at 57 Tillinghast Place (B, below) and the Heath House is at 76 Soldiers Place (C, below), both in Buffalo.
Both homes are literally a few minutes drive from the Martin House (125 Jewett Parkway – A, above) and provide a great way to spend an afternoon exploring Buffalo and some of the early work of Frank Lloyd Wright.
Have you ever been to any of these houses…? If so, leave a message below, I’d love to hear your story!











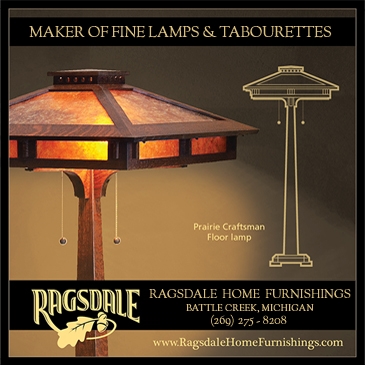






1 comment
Helen H. Wykle says:
Mar 16, 2022
David, Thank you for this informative article on Graycliff. The main building has elements reminiscent of a building located at Pine Mountain Settlement School, Bledsoe, KY. Darwin D. Martin was a Board member and Chair of the Board at the School for approximately ten years. The architectural plan for the Pine Mountain “Jesse Preston Draper Workshop” carries many identifiable links to Graycliff structure and particularly the Arts and Crafts elements and the stonework of the two structures. I have long believed the two to have a direct link and would be interested in your reflections on relationships of the two structures. See: https:pinemountainsettlement.net Draper Building.