Charles & Henry Greene were prolific architects who pioneered the Arts & Crafts Movement in California at the turn of the 20th century. Not long ago, my wife and I traveled down to Los Angeles to take part in a rare tour of six privately-owned Greene & Greene homes in Pasadena’s Park Place neighborhood, just around the corner from one of the Greenes’ “ultimate bungalows”, The Gamble House. Without question, the highlight of the weekend was getting to tour the amazing Duncan-Irwin House…
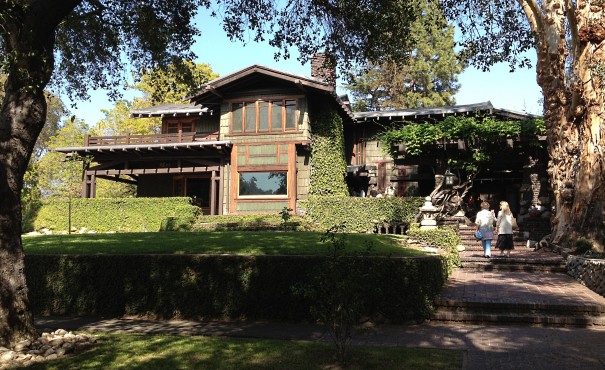
Though the home in its present form was completed in 1908, it didn’t always look as it does today. The property was first owned by a local seamstress named Katherine Duncan who in 1901 purchased the lot, located at 240 North Grand Avenue in Pasadena, and had her cozy one-story cottage moved to the site from another part of town.
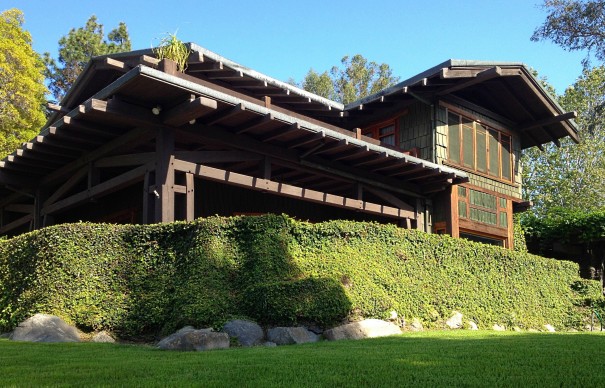
By 1903, Katherine Duncan had outgrown the space and expanded it by adding six rooms to the house including a modest second story. The following year Ms. Duncan rented (and ultimately sold) the newly-enlarged home to a Mr. Theodore Irwin Jr, of Oswego, New York, who like many other wealthy east-coast families, spent their winters in sunny Pasadena.
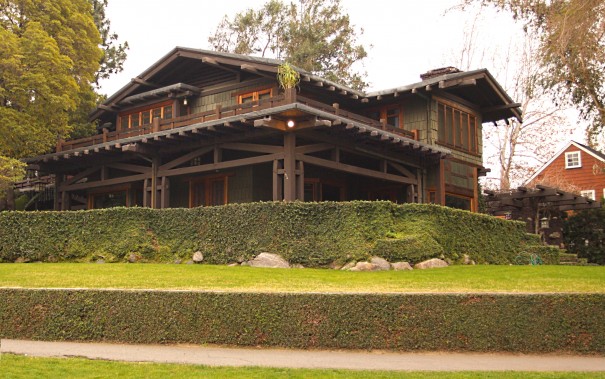
Theodore Irwin, Jr. was the son of a successful industrialist who upon the death of his father, inherited the family fortune. This inheritance made it possible for Irwin to not have to work, and instead he lived a leisurely life curating his father’s vast collection art and books. Irwin was particularly attracted to the property as much for its outstanding views of the San Gabriel Mountains and the Arroyo Seco Valley (present site of the Rose Bowl Stadium), as for the fact that his long-time friends James & Nora Culbertson lived right across the street (in a home also designed by Greene & Greene).
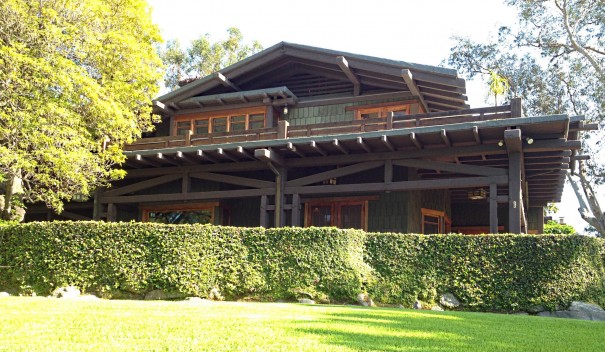
When Irwin purchased the property he (at the suggestion of the Culbertsons) commissioned Greene & Greene to again expand the home to accommodate his growing family. The home still retained subtle elements of Ms. Duncan’s original cottage, but the bold new design featured a unique central courtyard that was open to a mezzanine above, and had all the hallmarks of Greene & Greene’s emerging Arts & Crafts style: large timber-supported covered terraces, mortise and tenon joinery, broad overhanging eaves with exposed rafter tails, and meandering organic walls incorporating large boulders from the Arroyo that were woven into cascading courses of clinker bricks.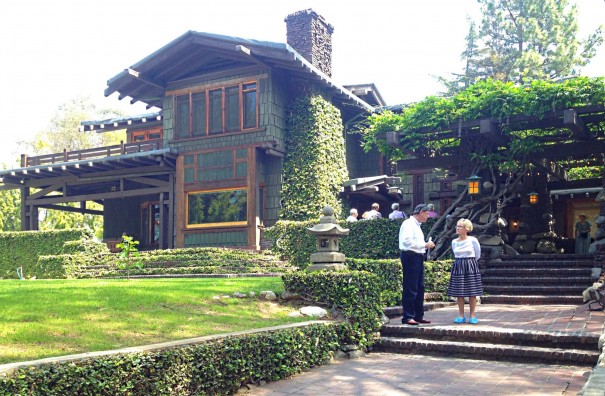
One of the most iconic and well-known features of the design is the massive pergola (above right) that welcomes guests who arrive through the formal southwest entryway. Four imposing brick-and-boulder columns (below) support the pergola’s intricate fretwork which seemingly comes to life with wisteria vines that bloom at different times through the year.
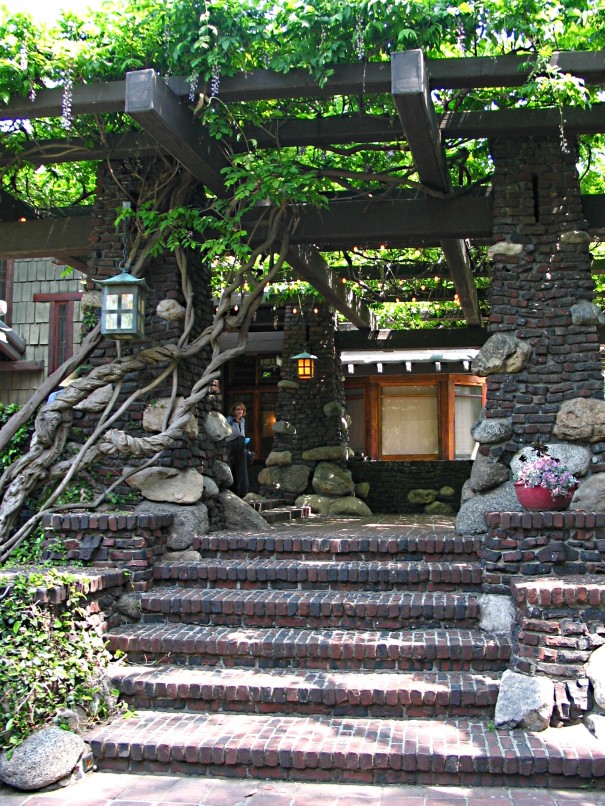
With their flared-out bases (below), the columns erupt out of the ground, and the way the gnarled vines twist and turn around them is truly remarkable. Handmade copper lanterns hang around every corner.
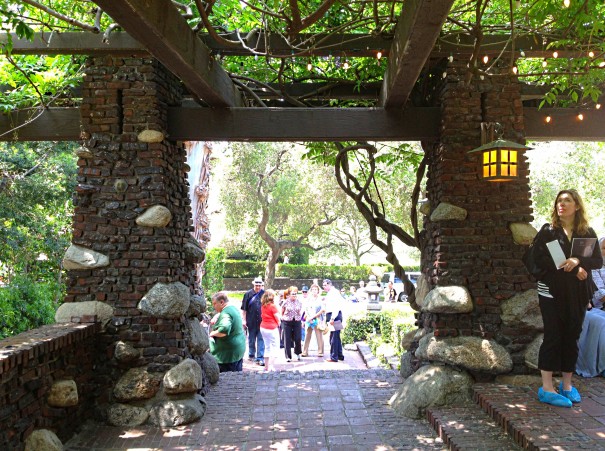
The southwest entrance is one of five ways into the house on the first floor. In 1908, the Greenes actually reconfigured this entryway which originally turned to the left as you approach the house (below left), thereby improving the flow from the walkway by connecting it to the terrace with steps and dressing it up with a grand a portico (below right).
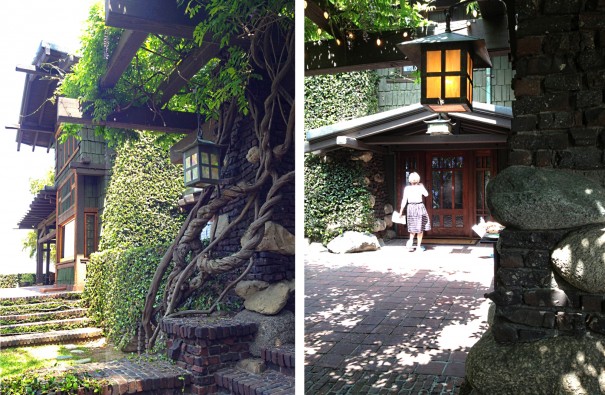
Trees and shrubbery conceal much of northeast corner of the home, and from the street, it’s rather difficult to ascertain just how large this house actually is. You’d never know that this home has nearly 6000 square feet of living space. The first architectural drawing below shows the elevations of the two street-facing (north and west) façades of the house and begins to reveal just how expansive it is (click the image to see a larger version).
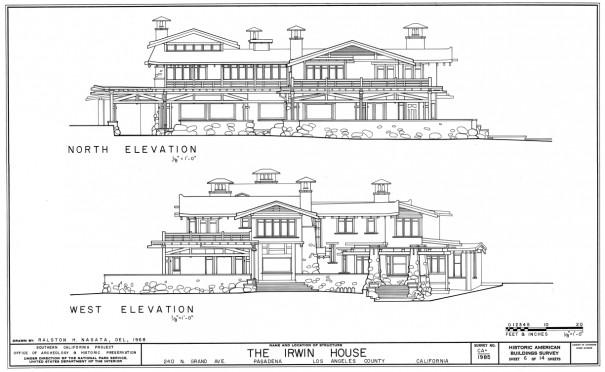
The south and east elevations (below) are not at all viewable from the street, but the home’s intricate roof-lines, multiple chimneys, and unorthodox profile are clearly visible.
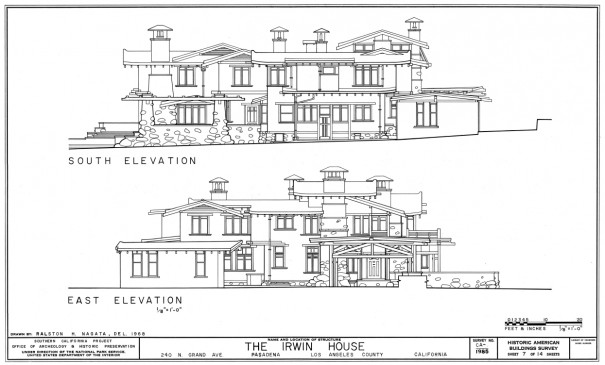
Below are two more entryways into the house. At left is the door to the seldom-used south entrance which opens into the back hall and stairway, and at right is the terrace leading up to the northeast entryway which opens into a small foyer in between the living and dining rooms.
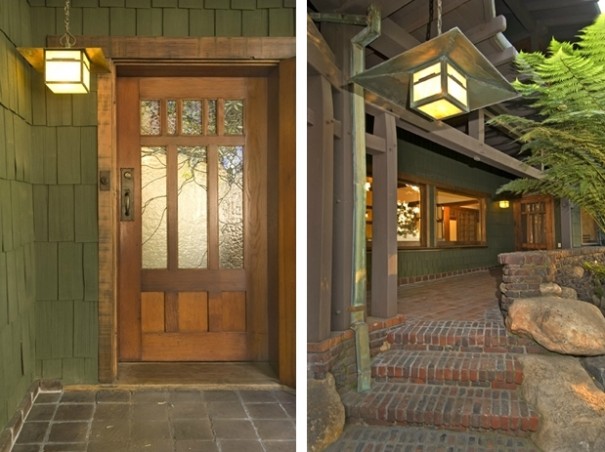
The northeast entry (above right) provides access from the driveway and is presumably the door that the family today most regularly uses. It also provides access to the home’s uniquely shaped swimming pool (below).
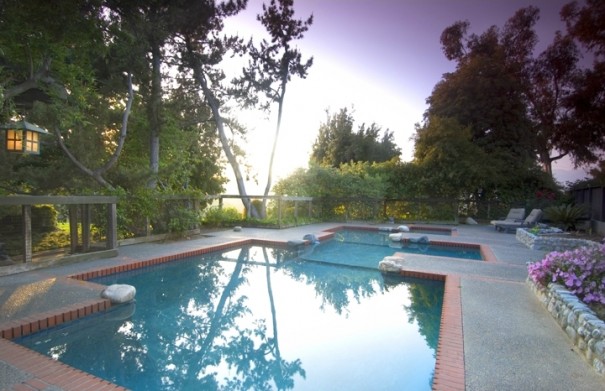
Below is the portico that was added in 1908 to give the southwest entryway a more formal appearance. The oversize door is flanked by two smaller opening panels which are all adorned with beautiful art glass by Emil Lange.
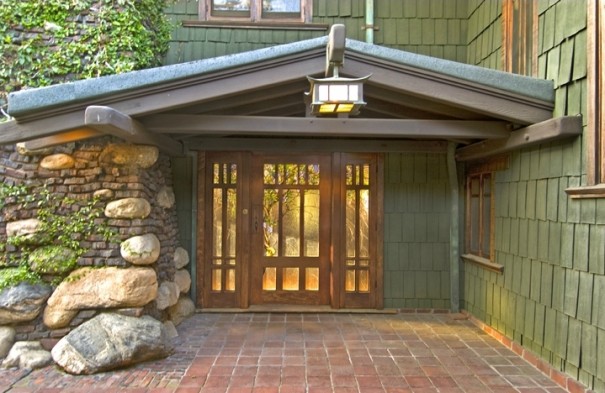
Greene & Greene’s blossoming architectural style suited Southern California’s pleasant Mediterranean climate perfectly, and The Duncan-Irwin House embodies the symbiotic marriage of indoor and outdoor space that Pasadena’s year-round mild climate affords. The home was the predecessor to Greene & Greene’s more extravagant “ultimate bungalows” like The Gamble House and The Blacker House, and represents the brothers’ as they approach their creative peak.
In my next post, Another Greene & Greene Masterwork: The Stunning Duncan-Irwin House, Part II: The Interior, I’ll take you through that door on a personal tour of the amazing interior of this quintessential Greene & Greene home…
So stay tuned!



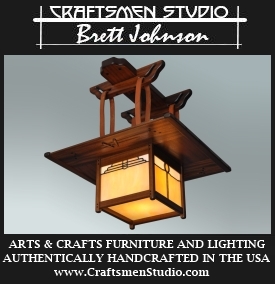

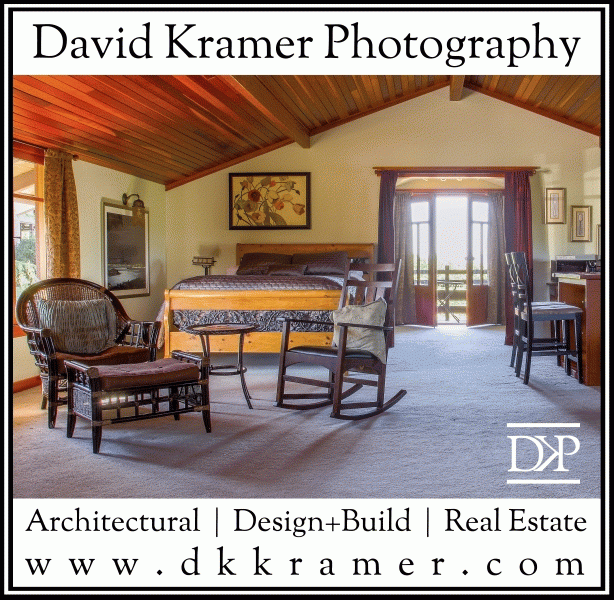

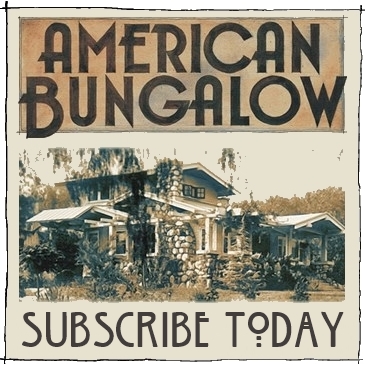


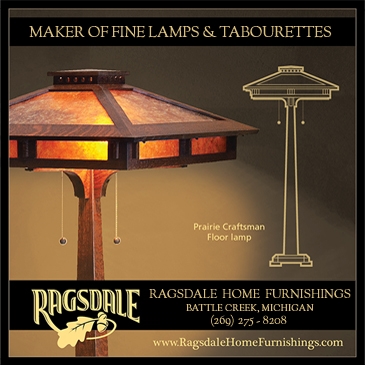
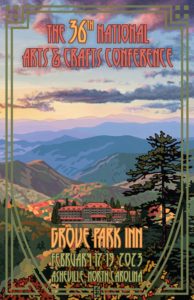





2 comments
Lynn-harold Thompson says:
Apr 9, 2016
Wonderful design
Kathleen Teach says:
Sep 2, 2020
When I was 7 yrs old, in 1952, my parents bought a Greene and Greene style home in Long Beach, CA, built in 1913. 362 Junipero St. in Carroll Park, a neighborhood of historic homes. The foundation was a unique, glass-like, mottled maroon colored brick that appeared partially melted. The entire walls of a neighboring home were of the same brick. It did not look like the brick in the photo beside this comment page. I have never seen it anywhere else. Photos are available for viewing on the Redfin real estate website.
I loved it from day one (the nascent artist in me), though my parents did not seem to see it as special. The neighborhood consisted of 4 small parks I played in, among narrow meandering streets. It was walking distance to the ocean and Bixby Park. On Ocean Blvd. and on First St., there were similar homes, one of which was an art museum. I do not know for whom the home was built. The name Carroll could be a clue.