Brick. It’s been around – in one form or another – since the dawn of human civilization, and the virtues of its appeal and versatility are still very much appreciated today. It was no different in the early part of the 20th Century. In cities across the country, brick had been widely used in the construction of commercial buildings large and small, but in Portland, Oregon (primarily due to the plentiful abundance of local lumber), brick had yet to gain widespread acceptance for use in the construction of residential homes.
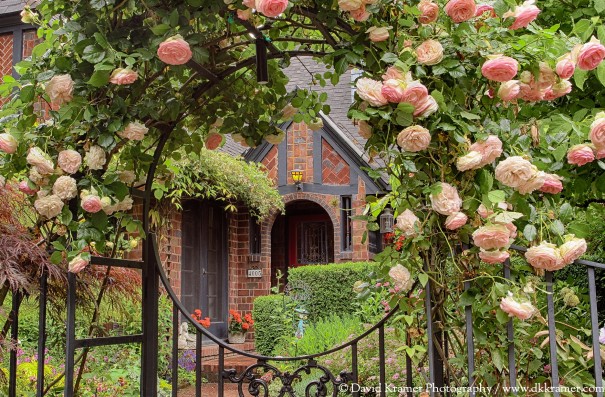
At about the same time, a population boom was occurring in Portland, and the advent of streetcar lines and the automobile meant that neighborhoods were expanding beyond traditional city limits and inching ever outward into the surrounding rural suburbs. Designed by the Olmsted Brothers and serviced by the Montavilla streetcar line, Laurelhurst was one such neighborhood on Portland’s Eastside that had just been purchased and slated for residential development.
The land Laurelhurst presently occupies was once part of the 462 acre Hazel Fern Farm, a farm owned by well-known Portland businessman, William S. Ladd. Following his death, the farm was deeded to Ladd’s son, and in 1910, he sold it to the Laurelhurst Company for $2 million dollars ($39 million in today’s money). The neighborhood’s developers sought to establish Laurelhurst as a “High Class Residence Park,” and the best builders in town were chosen to build many of the neighborhood’s finest homes.

Given the exposure that came along with building a prominent home in Laurelhurst, the Standard Brick & Tile Company set out to build a model home that would showcase, as their promotional literature put it, “the economy, beauty, and adaptability of real burned clay brick and the ideal brick hollow wall.”
That model home came to be known as “The Brick House Beautiful,” and Standard Brick & Tile mounted an aggressive marketing campaign in The Oregonian to chronicle its construction. One article best described the reasons for the campaign, stating: “The object of the demonstration and exposition will be to present graphically, to those interested in home building, the possibility for use of brick in average home construction in combination with other standard means for producing effects of simple beauty, to prove the economy of brick homes and their practicability in the Oregon climate, and lastly to establish the extremely small difference in cost between the erection of a frame house and a brick house.”
Designed in the English Cottage style by Otis J. Fitch, the home definitely earns its name with the varying colors, styles, textures, and patterns of brick that comprise its walls. An excerpt from the home’s National Register of Historic Places application goes into further detail on the home’s signature features:
“The brick is not a veneer, but rather Sylvan common bricks laid in such a manner that they create a hollow space in the eight-inch thick walls. Sylvan brick was the name used by Standard Brick & Tile to distinguish its product from other brick manufacturers. The brick cladding is a Flemish bond throughout the exterior, with the exception of decorative brick patterns that infill the half-timbering details on each gable. The bricks used between the timbers on the gable fronts include Sylvan rug brick, Sylvan oriental brick, and Sylvan colonial face brick, in a variety of shades, textures and patterns. A range of mortar shades in reds, blacks and browns also distinguishes the exterior.”
Upon its completion, the home was featured as a model home and opened to the public on January 28, 1923. The announcement came with grand fanfare as Standard Brick & Tile took out a full-page ad in The Oregonian announcing the event (above). Over one thousand Portlanders visited the home on the first day alone, with thousands more in the weeks that followed. The home remained open to the public until February 25, 1923, and was listed for sale on March 7 of the same year. In April, the home was sold to Joseph and Elsie Anderson for a price of $11,000. The Andersons would live in the home for the next 33 years.
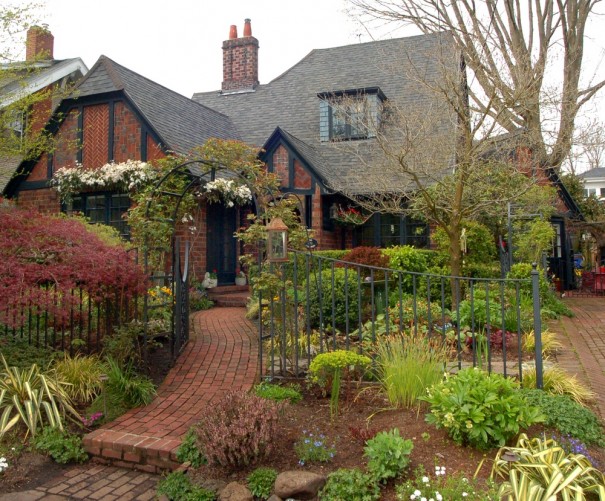
Over the following 42 years, the home would be owned by six different families, until it was finally purchased by its eighth and current owner Sue Carter. Sue purchased the home in 1999 and she and her husband Bob Low have been its faithful stewards ever since.
The home today looks very much like it did in 1923. The front entry alcove opens into a small foyer which leads to the home’s grand living room (below). Though not necessarily grand in size, the room’s towering cathedral ceiling, cozy fireplace inglenook, and second floor balcony are features that are typically found in much grander homes.
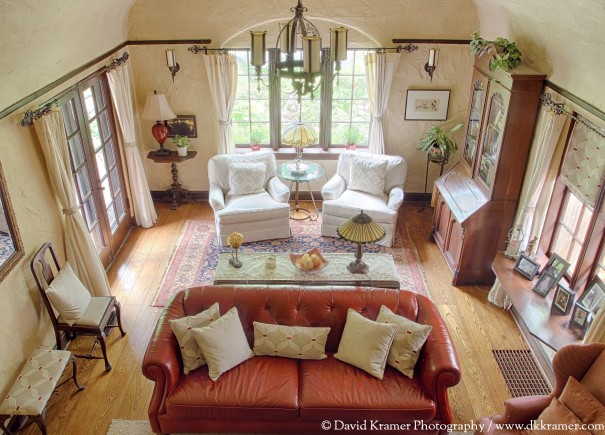
A small landing on the stairs (left) affords enough room for an intimate balcony that overlooks the living room (above). Original light fixtures can be seen in the form of a custom chandelier hanging from the ceiling as well as two sconces flanking the front window.
Sue and Bob have made a number of minor alterations to the home in their years living in the home, including: the removal of non-original wall-to-wall carpeting upstairs, adding wrought iron fencing outside, and laying a stone patio in the backyard garden, but the biggest project they’ve undertaken is restoring the home’s kitchen to better reflect the era in which the home was built.
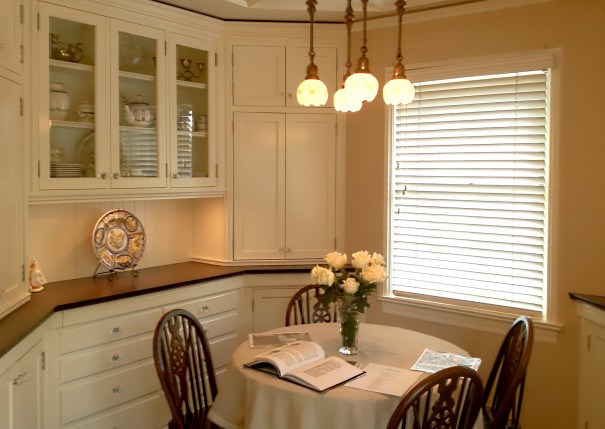 Originally a first floor bedroom, that later became a den following a 1960s-era remodel by previous owners, Sue and Bob converted the space into a breakfast nook (above) that better compliments the kitchen (below) that was restored at the same time.
Originally a first floor bedroom, that later became a den following a 1960s-era remodel by previous owners, Sue and Bob converted the space into a breakfast nook (above) that better compliments the kitchen (below) that was restored at the same time.
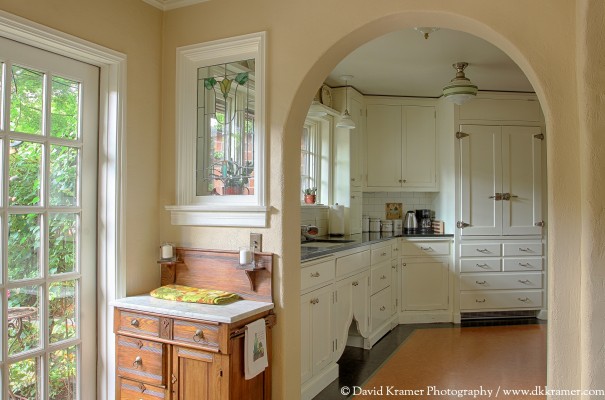
Custom cabinetry, soapstone counters, and an antique stove unify the kitchen design with the rest of the home’s original details.
Seeing the kitchen today, you’d never know that it’s not part of the original design.
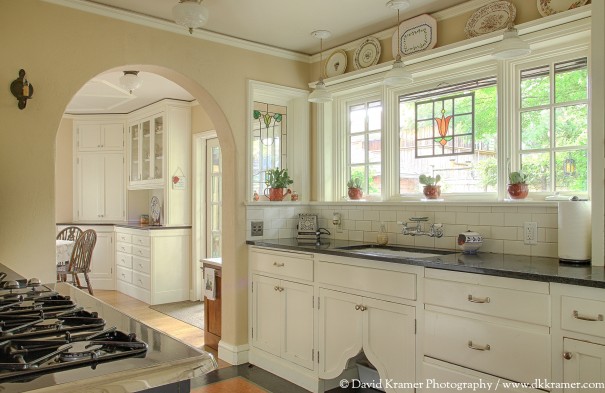
Off the kitchen, the home’s formal dining room features wide plank floors, art glass windows, and a unique built-in folding window shelf (pictured folded down at left, below).
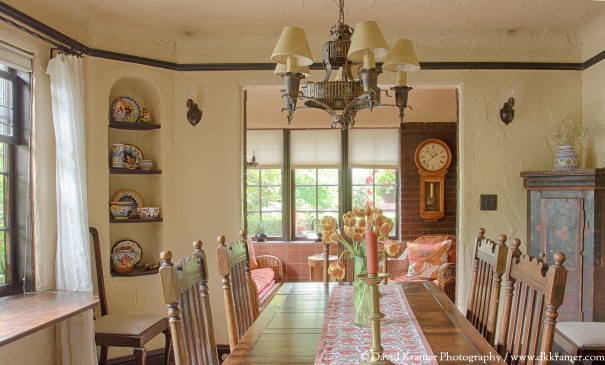
At the far end of the dining room (above), is what was originally the home’s conservatory – complete with a sink and potting table – today, it’s a cozy sitting area (below).
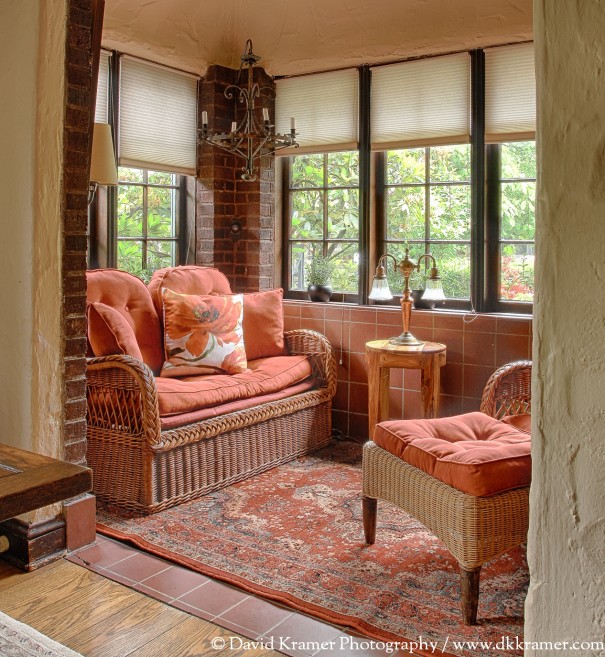
Just outside the kitchen’s french doors, is a lovely terrace surrounded by lush gardens.
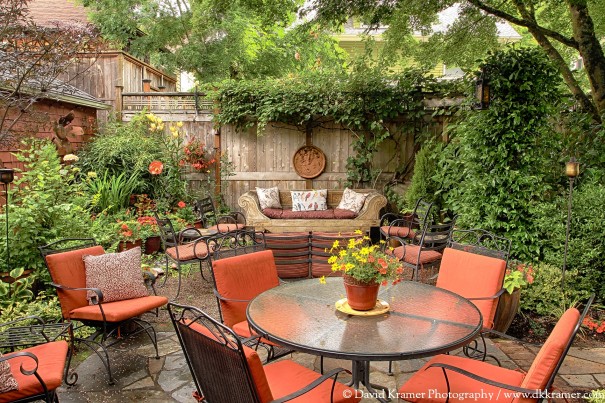
In the back and side yards (below), well-manicured flowers, shrubs, and climbing vines mimic an English garden and fit right in with the home’s English Cottage style.
In the mid-1990’s, the garage (below) was converted into a study with an artist’s loft above it. Another private terrace (below) sits just outside the home’s side entrance.
The Brick House Beautiful is literally right around the corner from my own home, and having admired their home from afar, I’m glad that I’ve had the opportunity to become friends with Sue and Bob. They’ve done an incredible job with the restoration projects they’ve undertaken and their efforts have not gone unnoticed. Their home has been featured in numerous local and national publications and was recently added to the National Register of Historic Places. Many thanks to Sue and Bob for their hospitality and taking the time to share their home!

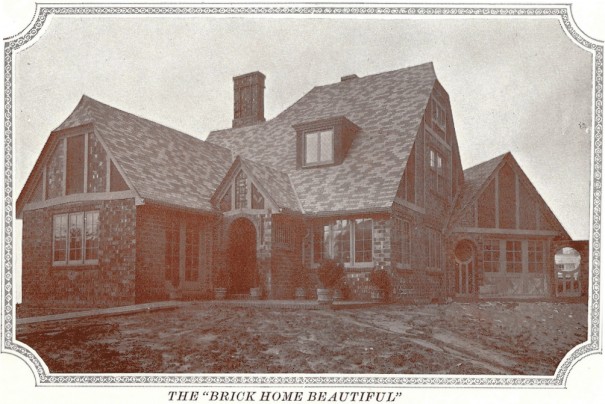
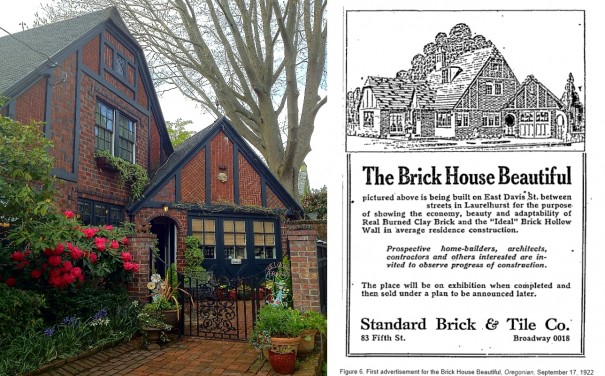
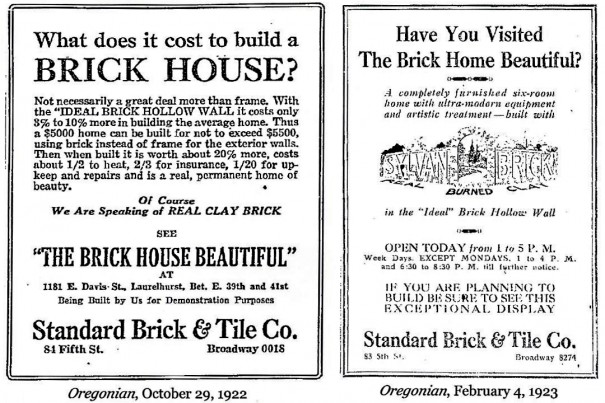
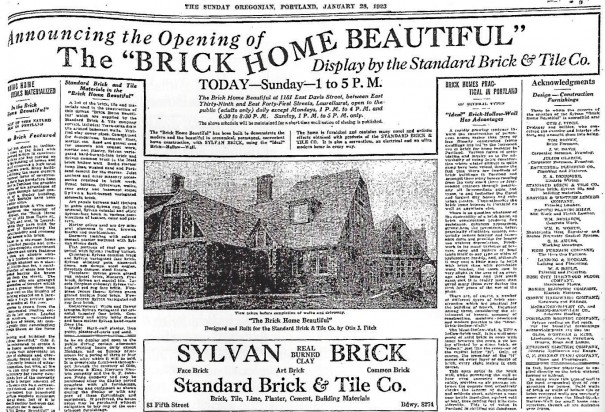
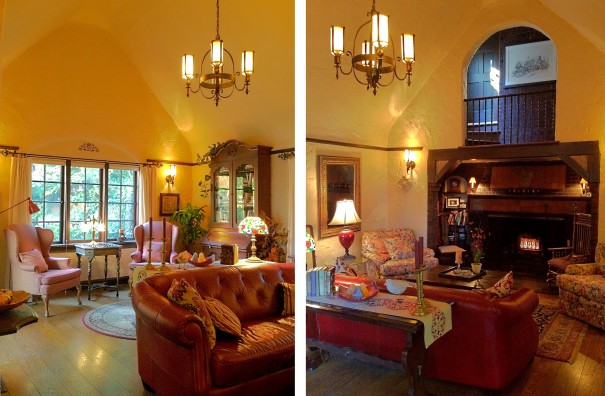
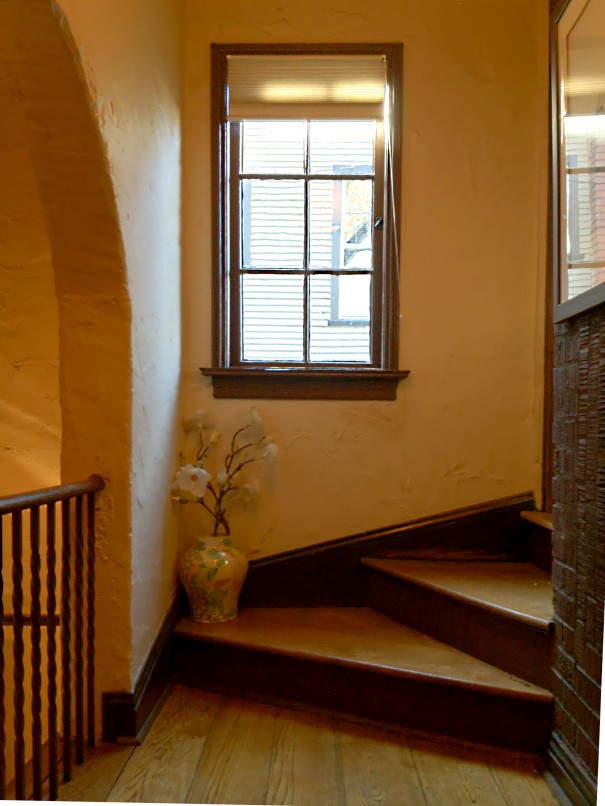
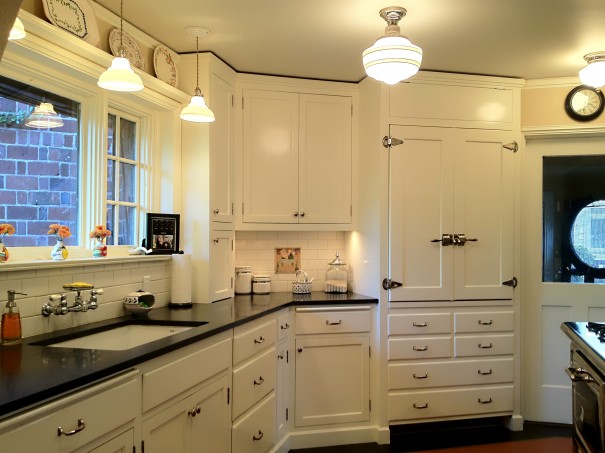
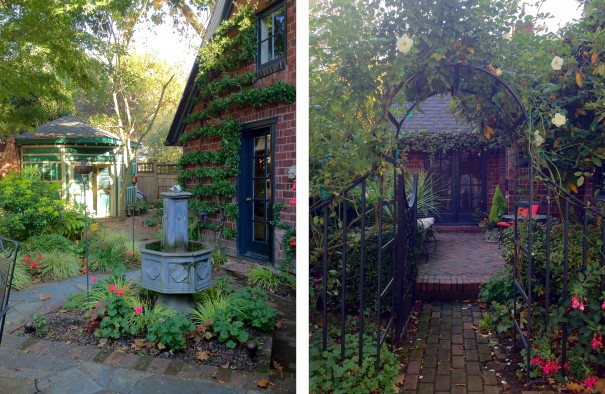
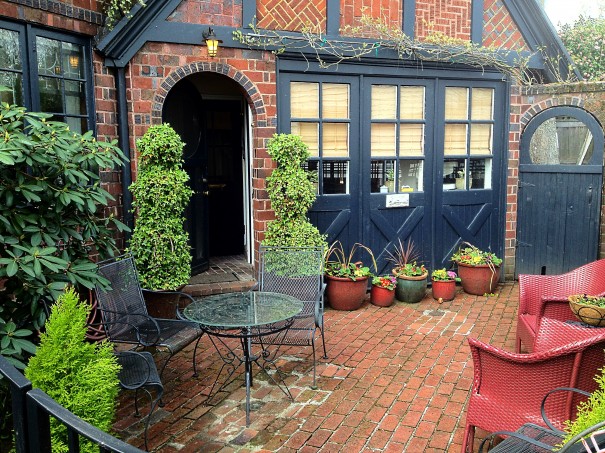

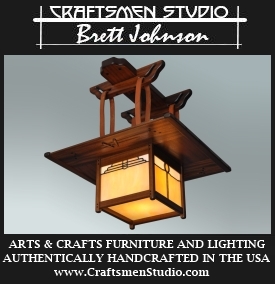

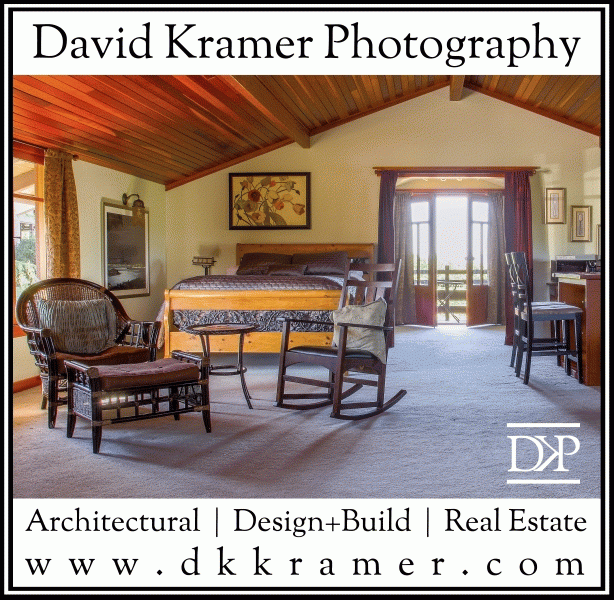
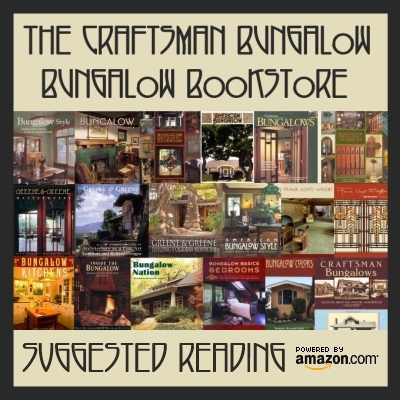

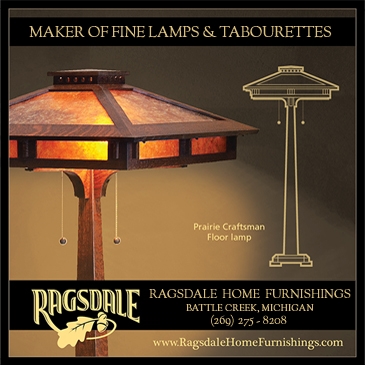
18 comments
Sally J. Parrott says:
Nov 4, 2013
What a gorgeous house! I’m in love.
Sally J. Parrott says:
Nov 4, 2013
What a gorgeous house! I’m in love.
Gwen Errhalt says:
Nov 4, 2013
Love every little detail…
Carol A Mead says:
Nov 5, 2013
Lovely warmth and elegance, thank you for sharing.
Gregg Moon says:
Nov 6, 2013
gorgeous, soothing, inviting……….Love it
Ric Bricker says:
Nov 6, 2013
Swoon!
Ronda Williamson says:
Nov 6, 2013
WOW! what a gorgeous house. I love all the details the home owners have maintained. The gardens are lovely too. Bob and Sue have unique home and it looks comfortable as well. Thanks
Stephanie Brown says:
Nov 6, 2013
I have admired that house for years! How exciting to get a glimpse of the interior. Lovely!
Ann Marie Hootman Wagner says:
Nov 7, 2013
Inspiration-Beautiful
Karen Alaska says:
Nov 7, 2013
How lovely! Absolutely a wonderful home!
Wendy Arhontes Diez says:
Nov 21, 2013
Love this charming home! Thank you for sharing!
Sue Knight says:
Nov 21, 2013
Charming Home, Charming Host’s!!
Wendy Arhontes Diez says:
Mar 20, 2014
Love this charming home! Thank you for sharing!
Wendy Arhontes Diez says:
Jun 4, 2014
Love this charming home! Thank you for sharing!
Wendy Arhontes Diez says:
Dec 11, 2014
Love this charming home! Thank you for sharing!
Wendy Arhontes Diez says:
Aug 13, 2015
Love this charming home! Thank you for sharing!
Gwen Ellen says:
Oct 22, 2015
Love every little detail…
Billie says:
Aug 18, 2018
My home is nothing like this but there are details I can incorporate into my small cottage beside a lake.
I love the romantic sensibility of this house and its gardens.
I am from Perth in Western Australia and found this house by accident.
It has certainly put Portland and Laurelhurst on the map for me.
Thank you so much for the inspiration.