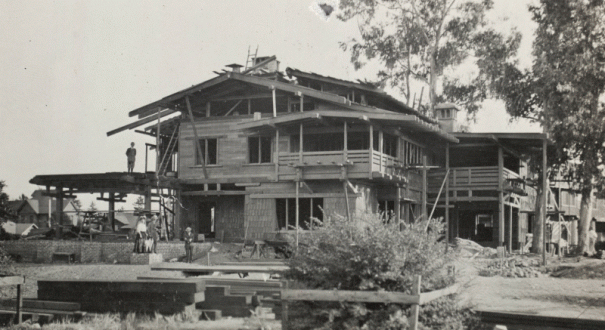
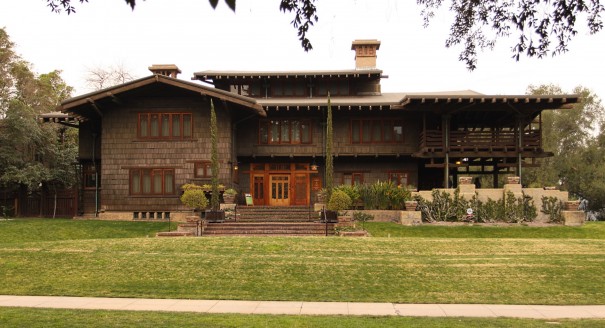
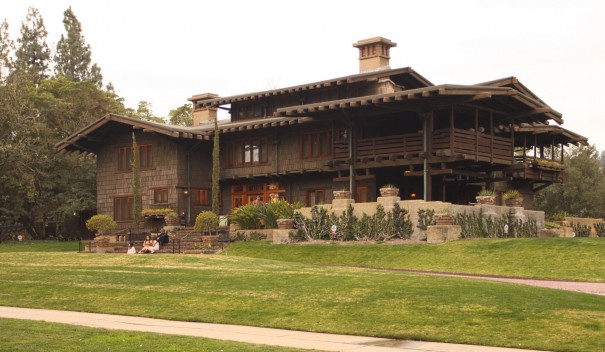
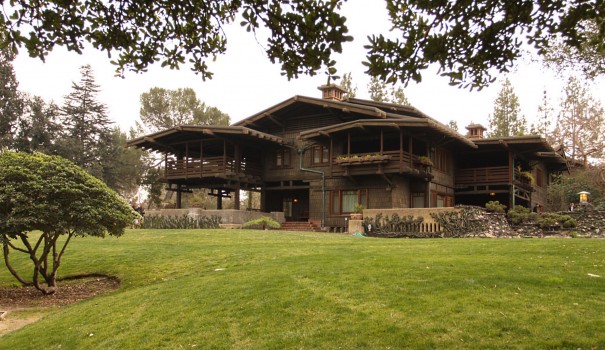 The rear of the house (below) has almost a “tree house” look to it, with its grand sleeping porches and large eaves juxtaposed against its unconventional roof line.
The rear of the house (below) has almost a “tree house” look to it, with its grand sleeping porches and large eaves juxtaposed against its unconventional roof line.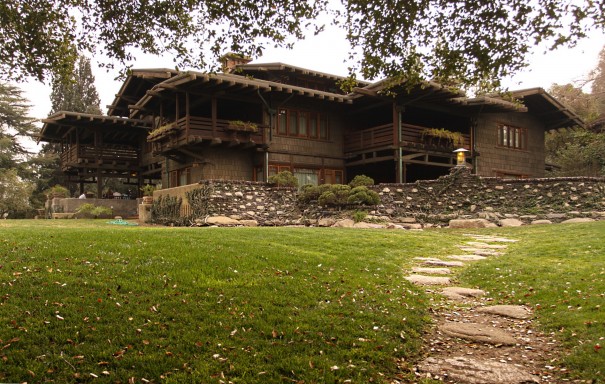
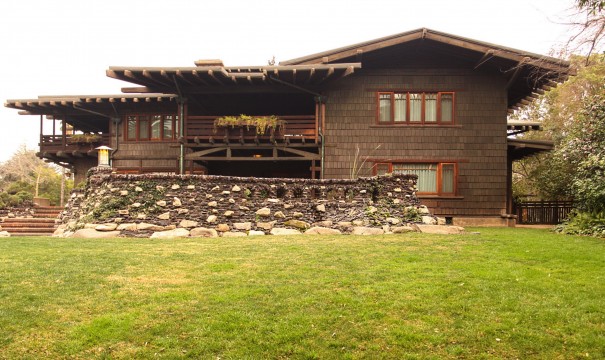 Behind the clinker brick wall (above), a vast private terrace awaits, complete with a bubbling fountain, native plants and a view of the mountains in the distance (below).
Behind the clinker brick wall (above), a vast private terrace awaits, complete with a bubbling fountain, native plants and a view of the mountains in the distance (below).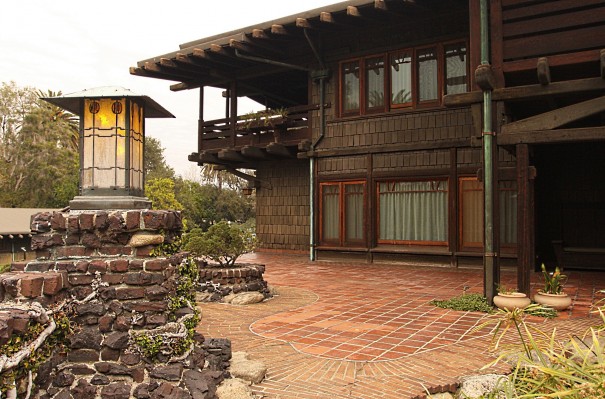 Beneath the sleeping porch shown above, terracotta tiles blanket the floor of yet another indoor-outdoor space (below) that shows off the redwood shake shingles and custom lighting that are omnipresent throughout the house.
Beneath the sleeping porch shown above, terracotta tiles blanket the floor of yet another indoor-outdoor space (below) that shows off the redwood shake shingles and custom lighting that are omnipresent throughout the house.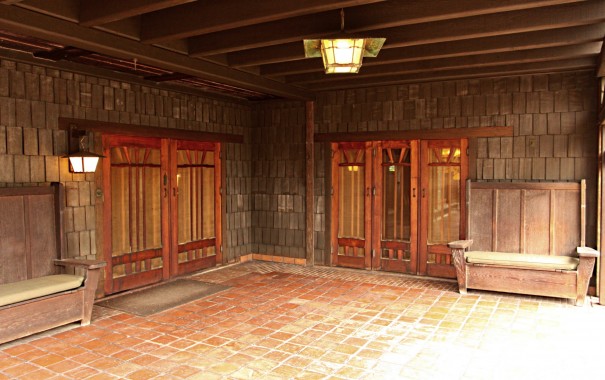 Back at the main entry, the front door (below) is actually three distinct doors and features amazing stained glass with a “tree of life” motif designed by Charles Greene and executed beautifully by German-born glass artisan, Emil Lange.
Back at the main entry, the front door (below) is actually three distinct doors and features amazing stained glass with a “tree of life” motif designed by Charles Greene and executed beautifully by German-born glass artisan, Emil Lange.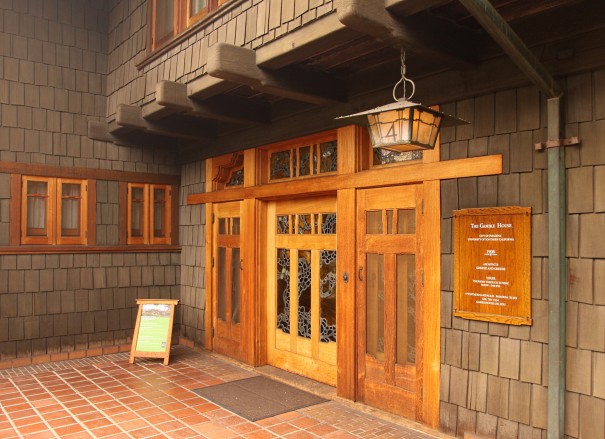
The exterior of the house is absolutely magnificent, and where its incongruity is often highlighted and celebrated, it is gracefully contrasted by the interior’s exquisite attention to precision and detail.
A Pilgrimage to The Gamble House: “The Ultimate Bungalow”, The Interior
In my previous post, A Pilgrimage to The Gamble House: Part I, I walked you through the many breathtaking vantage points that abound on the exterior of The Gamble House. While the exterior of the house is spectacular – with its incongruity often highlighted and celebrated – it is gracefully contrasted by the interior’s rigorous attention to precision and detail.
DISCLAIMER: All of the exterior pictures in my previous post about the exterior of the Gamble House were taken by me, but unfortunately, taking photographs of the interior of the home is not permitted during the tour, so the photos you will see below are from the Gamble House website and on each picture, credit is given to its respective photographer or source in the photo’s lower right corner.
The entry hall of the home is exquisite. The warm glow of the front door’s stained glass is both calming and invigorating at the same time. Crossing the threshold of the home, you’re immediately engulfed by the extraordinary woodwork that surrounds you. As you turn around, the front door’s stained glass comes to life with the help of the afternoon’s lingering daylight.
Once inside the entry hall, you’re attention is immediately seized by the cascading stairway that rises on your right. Typically, great care is taken to hide the structural and mechanical underpinnings of a home, but the Greenes have showcased them here, with each joint’s presence exaggerated to highlight the union of exceptional design and unparalleled craftsmanship.
To bring their designs to life, the Greene Brothers put their trust in another set of brothers, master craftsmen John and Peter Hall. The Hall Brothers, who had made a pretty good name for themselves in the Pasadena area even before collaborating with the Greenes, had emigrated from Sweden in the late 1800’s and settled in Pasadena after stints in Washington and Oregon. Peter served as the Greenes’ general contractor, and John was a master woodworker who built the home’s furniture, custom lighting, and cabinetry.
One could argue that the symbiotic partnership that existed between the Greenes and the Halls had almost a “chicken-or-the-egg” quality to it. Once the Greenes saw the superior woodworking capabilities of the Halls, it opened up new design horizons and enabled them to push the envelope of what was artistically and architecturally possible. Would the Greenes have been able to achieve such notoriety had they not found such capable craftsmen like the Halls to bring their grandiose designs to life? We may never know…
Looking back at the front door through the entry hall, you can catch a glimpse of the custom piano in the living room (above on the left, and below on the right) that was designed by the Greenes and built by the Halls, then shipped to Cincinnati, Ohio to be outfitted by the Baldwin Piano Company, before finally being shipped back to the Gamble House.
The living room is the largest room in the house and is broken up into smaller vignettes that give the space a more personal feel. At the far end of the room, a table suitable for games like chess and backgammon overlooks the lawn and carriage house. The cozy fireplace alcove is flanked by built-in cabinetry and bench seating.
Not only did the Greenes design the house, but most of its furnishings as well. The tables, chairs, cabinetry, stained glass, even light fixtures and switches were all part of the design package. In fact, in addition to the design of these items, they also even obsessed over each item’s exact placement in the room.
Opposite the fireplace, the bay window bump-out (above) is probably the brightest naturally lit space in the entire house. Because so many of the windows are shaded by the large overhanging eaves on the roof, the house for the most part is relatively dim, relying on filtered natural light and warm amber stained glass fixtures to provide light.
Around much of the perimeter of the room, subtle wood-carved friezes (below) depict many of the natural elements that are prevalent in the surrounding Arroyo Seco Valley and San Gabriel Mountains.
The familiar wood paneled wainscoting and warm amber lighting courtesy of Emil Lange’s stained glass continues in the dining room.
To me, the dining room best expresses the Greene Brothers’ affinity for infusing the Arts & Crafts aesthetic with traditional Japanese design. One of the Japanese design elements that is repeated throughout the house is the “tsuba”. A tsuba is the guard between the handle and the blade of traditional Japanese swords. The shape is used in everything from the shape of the dining room table, to lightswitches, to the pattern in the leaded glass cabinet windows, and much more.
The kitchen, not meant to be showed off and rarely even seen by the Gambles or their guests, is the most utilitarian space in the house. A large range with an enormous hood sits in the far corner of the room, with an island situated in the middle.
Ample countertops run along the other two walls and a service window (below) peaks into large butler’s pantry that leads through to the dining room. When first built, the floor was linoleum, and the floor you see today is actually the original subfloor.
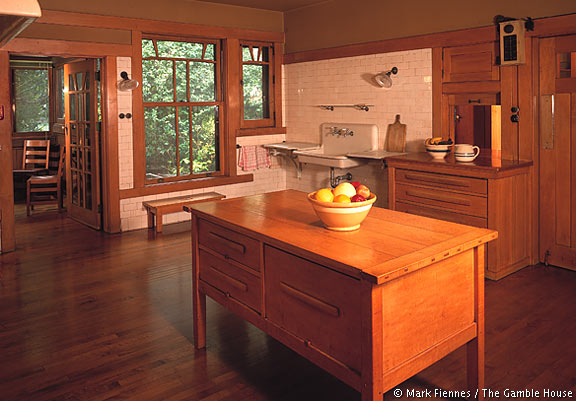
Touring the upstairs of the home affords another opportunity to appreciate the amazing staircase that I spoke of earlier. And unlike every other part of the tour, you’re allowed to touch the railings and feel the beautiful exotic wood that make it my favorite part of the home’s interior.
The upstairs hallway is wide and long and lit by a large bank of windows that looks out over the front lawn. Beneath the windows, is a built-in bench seat with hidden storage underneath. You first see the guest bedroom which is modestly furnished with original furniture from Gustav Stickley. What’s referred to as the “Boy’s Room” is across the hall and more Stickley originals can be found there.
The master bedroom (above) is large with separate his-and-her beds and a generous sitting area in front of the fireplace. In the far corner, there is access to one of the sleeping porches where Mrs. Gamble is said to have spent many a night. Compared to today, I must say that the bedrooms are rather scarcely furnished, however the beds and some of the furniture are inlaid with mother pearl and other exotic hardwoods.
Down the hall, “Aunt Julia’s Room” (below) mostly features simple wicker furniture and an unpretentious brass framed bed. Aunt Julia [Huggins] was Mrs. Gamble’s sister who lived with the Gamble Family in the house until her death 1943 – long after Mr. & Mrs. Gamble passed away in 1923 and 1929 respectively.
Attached to Aunt Julia’s room is the another sleeping porch and this one is part of the tour. It’d be easy to imagine dozing off in an easy chair or sleeping under the stars out there on a warm summer night.
Back in the upstairs hall, another staircase – though not as ornate as the one downstairs – leads up to the third floor. The third floor is a single room and was originally intended to be used as a billiards room, but the Gambles really only used it as a storage attic. It’s the only room in the house that has a vaulted ceiling, and its exposed rafters are a stunning display of the classic style of joinery that is found throughout rest of the house.
The final room of the tour takes you through is Mr. Gamble’s private study. Located just off the first floor entry hall, the room’s signature feature is its tall fireplace with flared-out top (below).
In the context of the rest of the house, the room itself is quite small. But it’s a cozy room that is perfectly proportioned for its purposes.
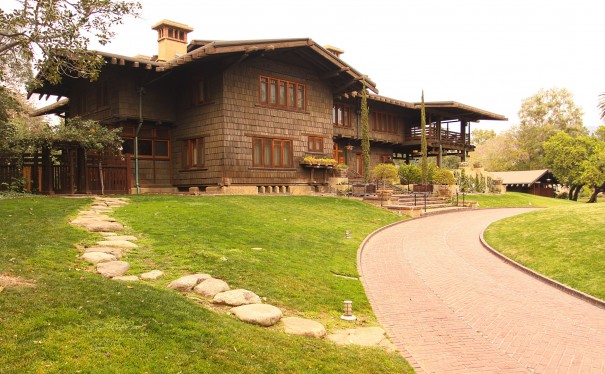
The Gamble House is like no other home I’ve ever seen. From its grand exterior presence to its subtle esoteric interior details, the house is enthralling. I have done my best to describe the feelings and emotions that I felt as I toured the home, but if you have the opportunity, I would highly recommend visiting and experiencing it for yourself. You will not be disappointed.
And if you’ve already been to the Gamble House, leave a comment below – I’d love to hear about your experience there!



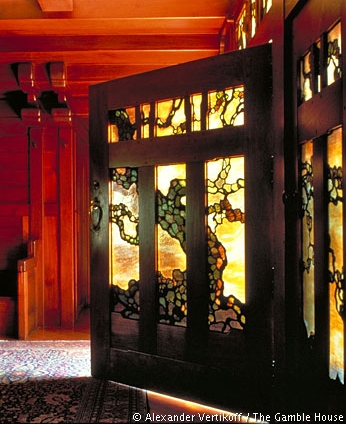
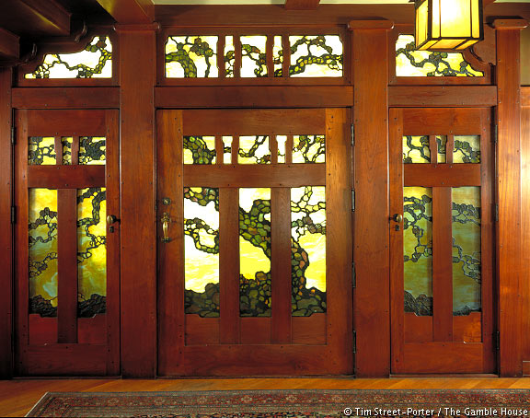
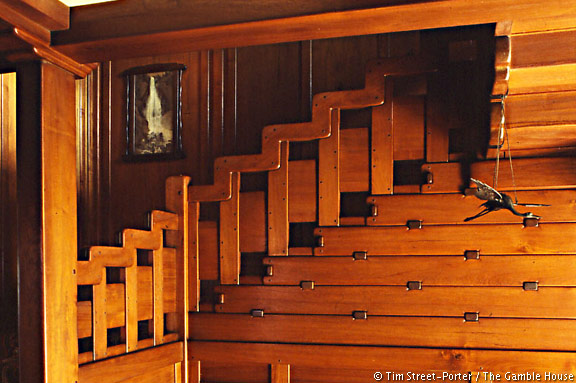
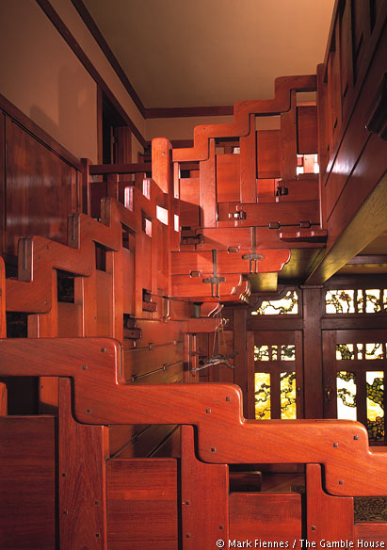
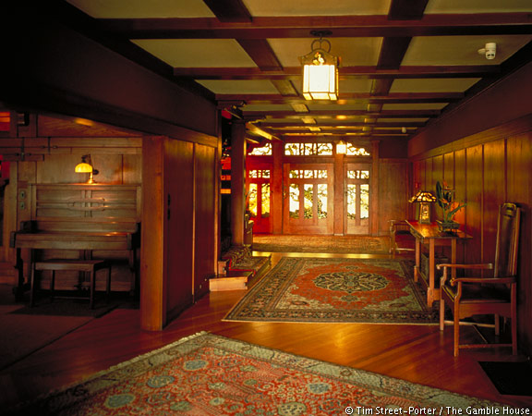
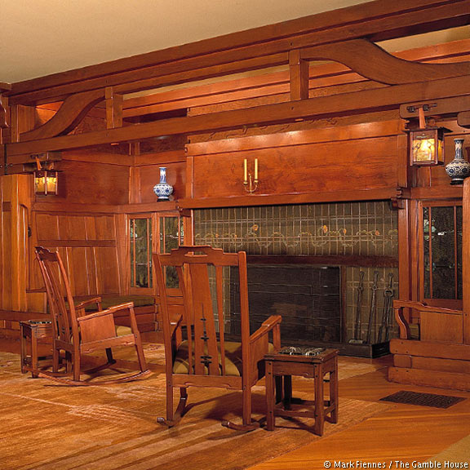
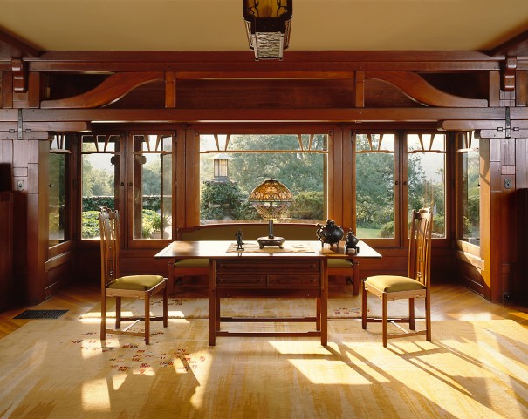
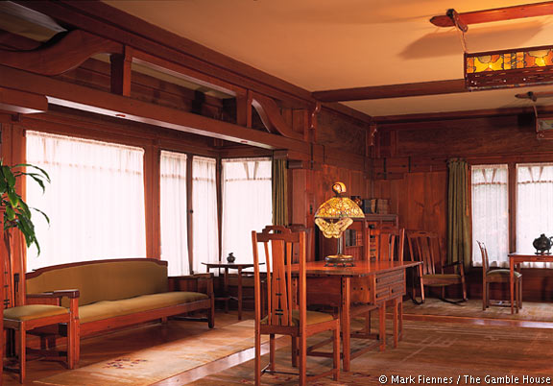
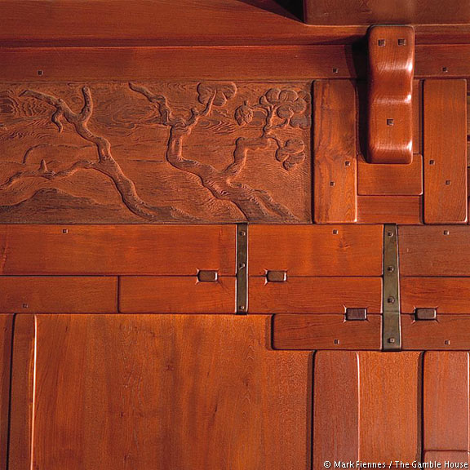
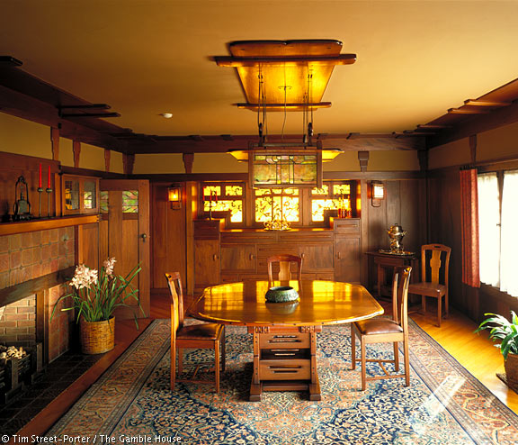
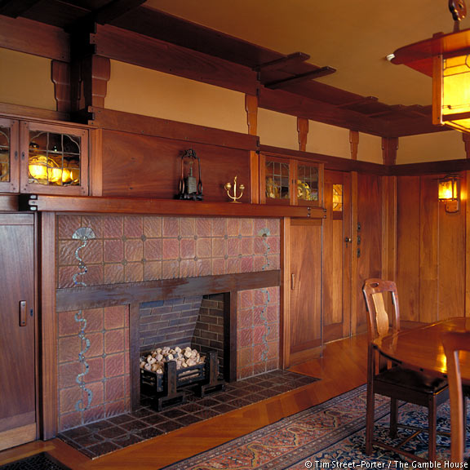

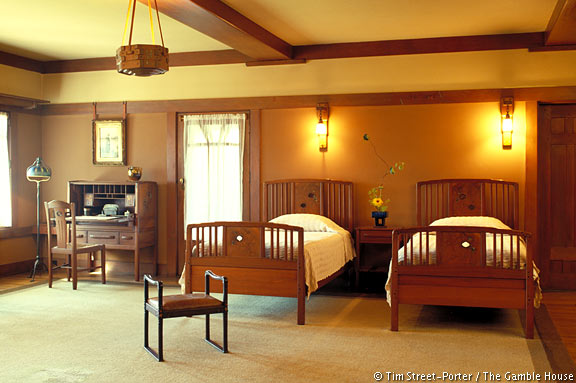
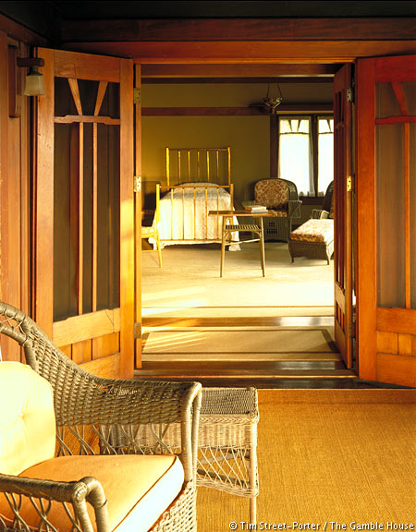
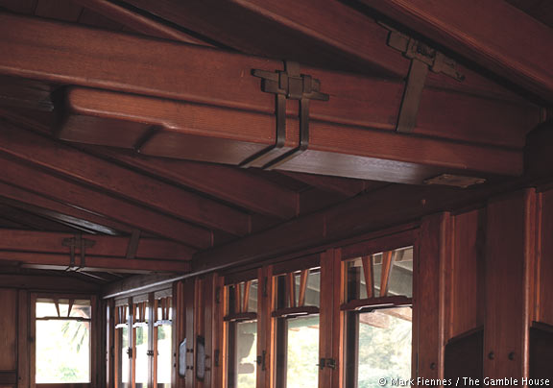



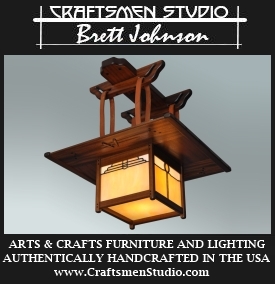

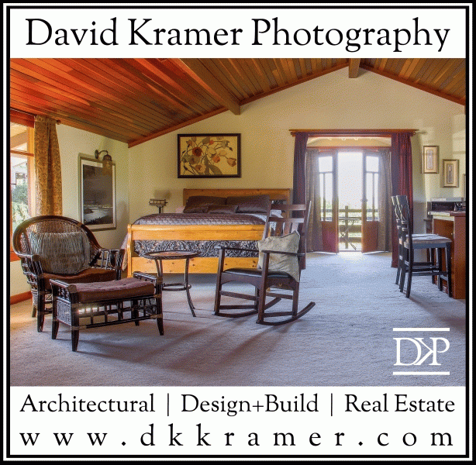
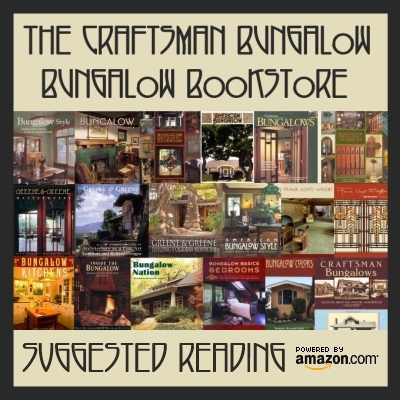
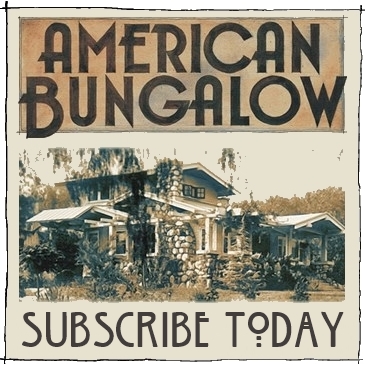
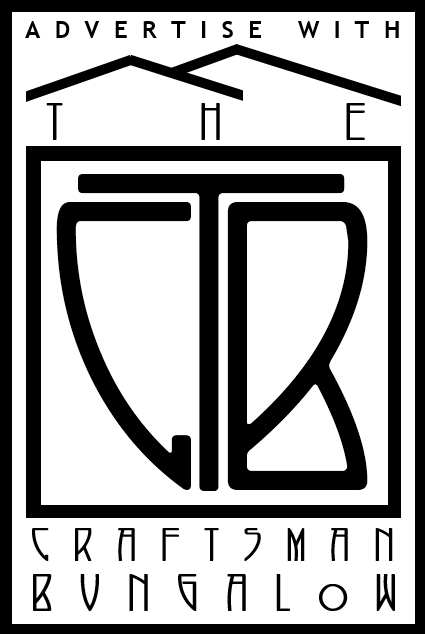

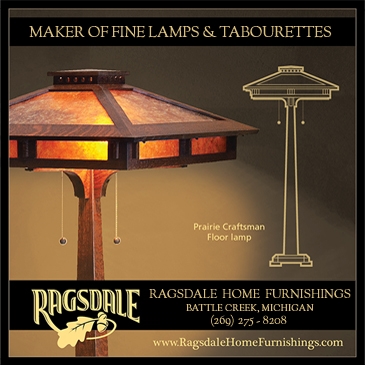
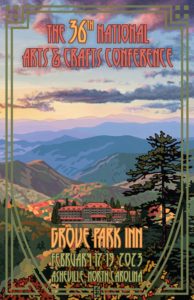





2 comments
Jen says:
Feb 22, 2017
Wonderful article! It’s always been one of my favorite homes (from seeing it in pictures and Back to the Future), and I finally got to see it in person a couple of years ago. I agree that seeing pictures does not do it justice – it was simply breathtaking to be on the grounds, to walk around inside, to see the light filtering through the stained glass on those front doors! You describe the sensations it induces very well. I wish I lived nearby so I could visit it all the time!
Tim Roberts says:
Nov 12, 2020
I have been fortunate enough to tour the Gamble house twice – the first a general tour, but the second, a very special visit led by Jim Ipekjian, restoration and preservation artist extraordinaire. Both visits were like being transported to a different state of consciousness for me. Being an amateur woodworker I wanted to crawl inside the joinery – touch every surface (not allowed!!). It simply took my breath away. I can’t wait for the house to open again – I will be back!