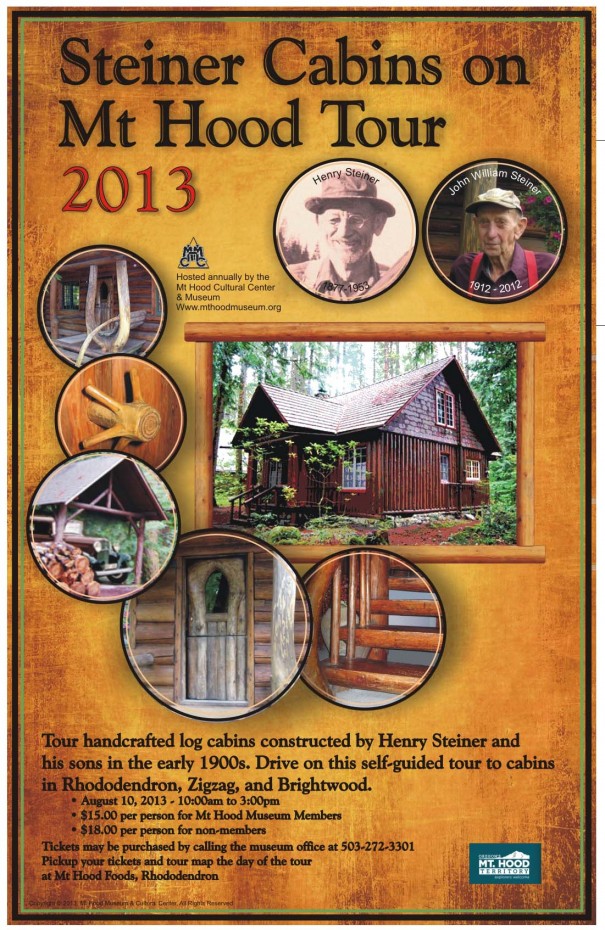 A couple of years ago, I heard about a home tour on the western slopes of Oregon’s Mount Hood that celebrated the work of a family of craftsmen who single-handedly built as many as 100 of the Pacific Northwest’s finest examples of authentic log cabins. Naturally, my interest was piqued, and since the weekend of the tour coincided with my wedding anniversary, and my wife and I were looking to take a little weekend getaway to celebrate, we decided to book a nearby hotel and incorporate the tour into our weekend plans.
A couple of years ago, I heard about a home tour on the western slopes of Oregon’s Mount Hood that celebrated the work of a family of craftsmen who single-handedly built as many as 100 of the Pacific Northwest’s finest examples of authentic log cabins. Naturally, my interest was piqued, and since the weekend of the tour coincided with my wedding anniversary, and my wife and I were looking to take a little weekend getaway to celebrate, we decided to book a nearby hotel and incorporate the tour into our weekend plans.
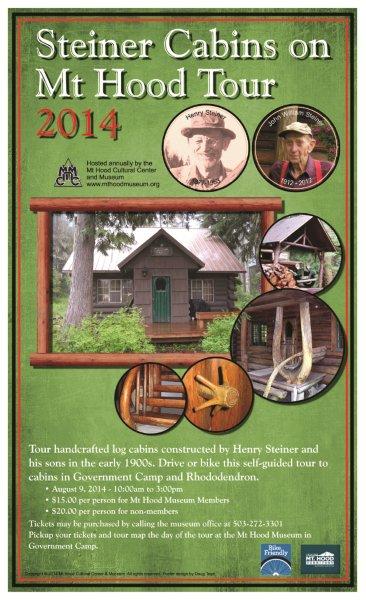 The Steiner Cabins, as they have come to be known, were hand-built from the 1910s to the 1940s by Henry Steiner, a German master craftsman, and his sons John and Fred. With no electricity or power tools to aid in construction, the Steiners were resourceful, felling and peeling logs found on-site to build each cabin’s frame and making everything by hand from their signature spiral staircases right down to their custom doorknobs and drawer pulls.
The Steiner Cabins, as they have come to be known, were hand-built from the 1910s to the 1940s by Henry Steiner, a German master craftsman, and his sons John and Fred. With no electricity or power tools to aid in construction, the Steiners were resourceful, felling and peeling logs found on-site to build each cabin’s frame and making everything by hand from their signature spiral staircases right down to their custom doorknobs and drawer pulls.
Henry taught his sons the ways of the trade, and from a very early age, the boys would work and learn by their father’s side building these unique cabins in and around the foothills of Mount Hood. Henry and John would go on to work extensively on the nearby iconic Timberline Lodge and help to pioneer the Oregon Rustic Style for which their cabins and the lodge are universally known. Henry Steiner died in 1953, but John Steiner remained active in the area throughout his entire lifetime, consulting on restorations of many of the cabins that he and his father had originally built, until he finally passed away in April 2012 at the age of 99!
During the tour, my wife and I were both taken by the thoughtful craftsmanship and quirky details that each Steiner Cabin had, and we vowed that we would have to stay in one someday (many of the cabins are now vacation rentals). So this year, for my 40th birthday, my wife surprised me by renting one of these amazing cabins in Brightwood, Oregon (above) that also happens to sit on the banks of the densely forested Sandy River.
My wife had done such a good job keeping the whole thing a secret, that I didn’t even know where we were going or what we were going to do once we got there. The night before we left, she finally conceded that I needed to pack “snow gear,” so I had a hunch we were most likely heading up to Mount Hood (since there’s no snow in Portland). The next morning, we set out in the car, and as we were getting closer to mountain, she spilled the beans – but only about the “snow gear” part.
We spent the first half of the day cross-country skiing on Mount Hood, but I still didn’t know where we were going to stay until we actually pulled into the driveway and I laid eyes on it myself. With my eyes wide open and my mouth agape in awe, I turned to her as she gleefully whispered, “It’s a Steiner!”
The cabin, known as Zoe’s Cabin, wasn’t on the tour we had taken a couple years earlier, but it was an original Steiner Cabin that had been built in 1939. The logs for the home were felled on-site and hand-hewn by the Steiners themselves, and as we approached the home, it felt as though we had walked through a time warp.
Before even going inside, I methodically made my way around the entire cabin to take in this serene setting in all of its charming rustic glory.
Off the back of the cabin is a covered porch – a signature Steiner Cabin feature – that overlooks the Sandy River, which can be anywhere from a gentle stream to a raging river depending on the time of year.
Back around at the front of the cabin (below) is a welcoming extra wide double Dutch front door, another Steiner hallmark detail.
Once inside, the entry way leads into a cozy dining area (above) that’s open to the small – but functional – kitchen. All of the necessary modern amenities are provided while being mindful to maintain the look and feel of a traditional cabin. Access to one of the cabin’s two bedrooms is just off the kitchen (below).
Looking back towards the front door from the living room, the cabin’s massive central stone fireplace is visible (above right), as well as the pellet stove that provides auxiliary heat in the cold winter months.
The living room (above) has a cathedral ceiling with windows on three sides and views out to the Sandy River. A deer antler chandelier lights the room and casts a warm glow on the Wharton Esherick-esque spiral staircase (below) – yet another signature Steiner detail.
The upstairs bedroom loft is open to the living room below with a railing made of gnarled tree roots and branches (below) that undoubtedly came from some of the very logs that the cabin is built from.
The upstairs bedroom (above) has a king-size bed, as well as an additional twin bed, while the downstairs bedroom boasts a full bed and access to a private deck off the side of the cabin.
The Steiner Cabins have stood for upwards of 100 years, and the thoughtful and thorough craftsmanship that went into building them should enable them to stand for at least another 100 years or more. The Steiner Cabins Tour is organized by the Mt. Hood Cultural Center and Museum and held every August. Check back to their events page closer to the date of the event for more details on this year’s tour.
Our weekend at Zoe’s Cabin will never be forgotten and we’re already thinking about going back. Thank you to my wonderful wife Summer for knowing exactly what makes me tick and sharing with me the best birthday ever! I love you!
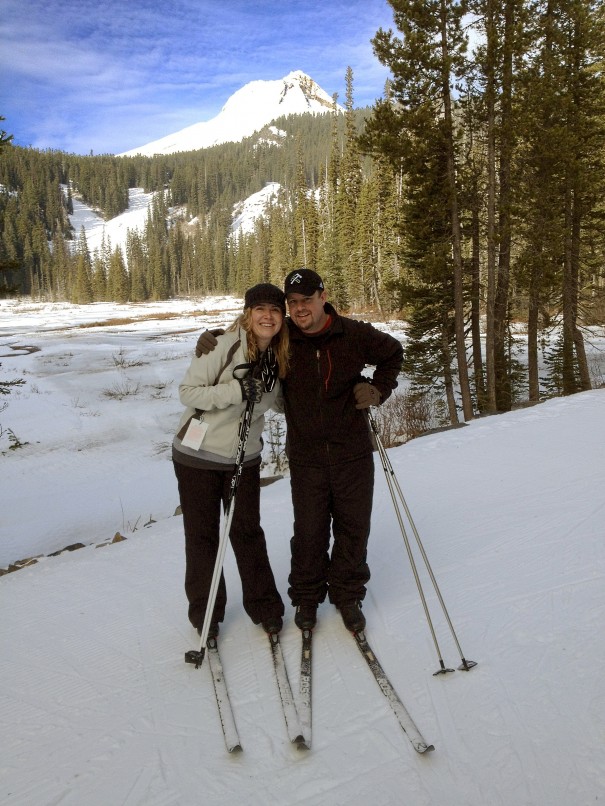
My wife and I cross-country skiing with Mount Hood’s 11,250 foot peak towering in the background


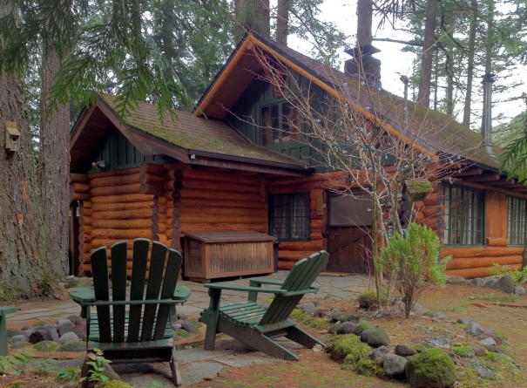
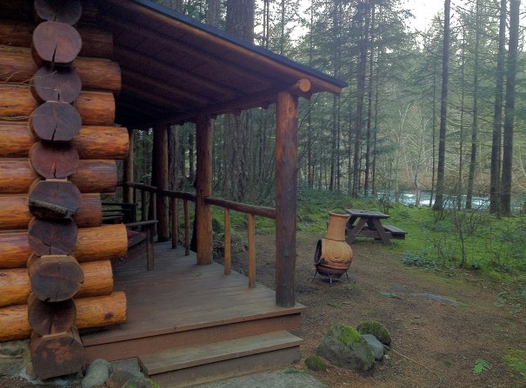
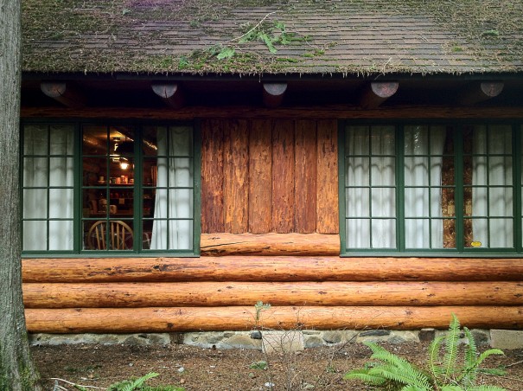
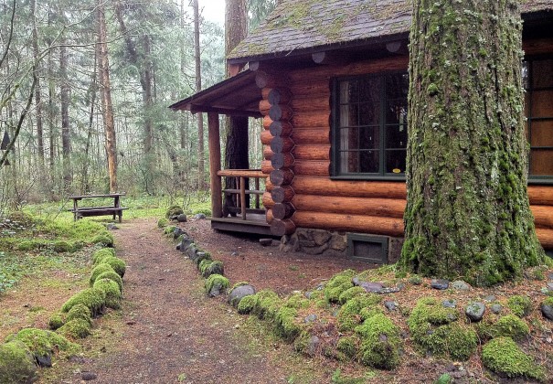
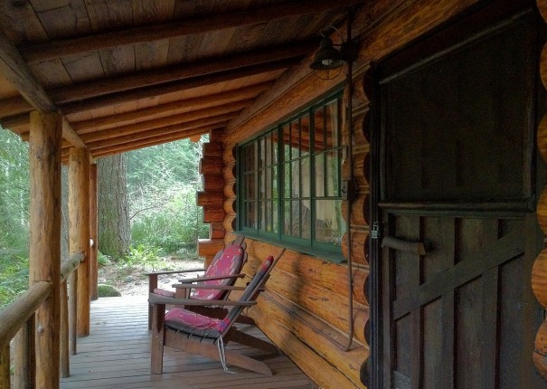
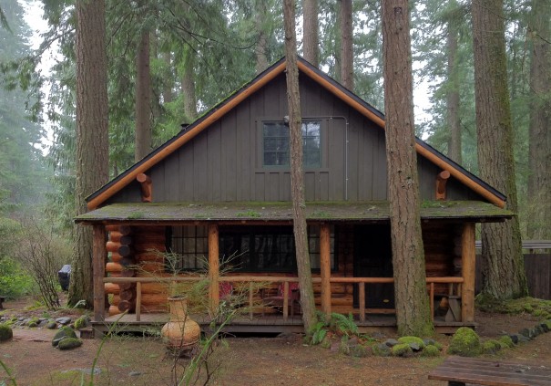
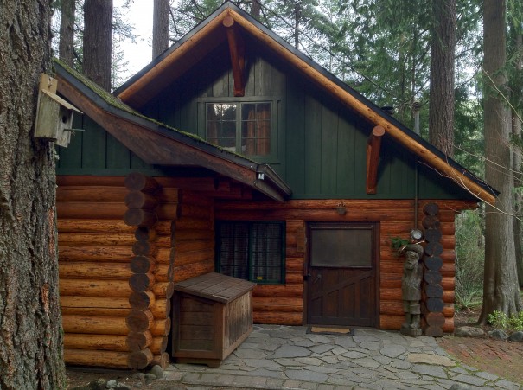
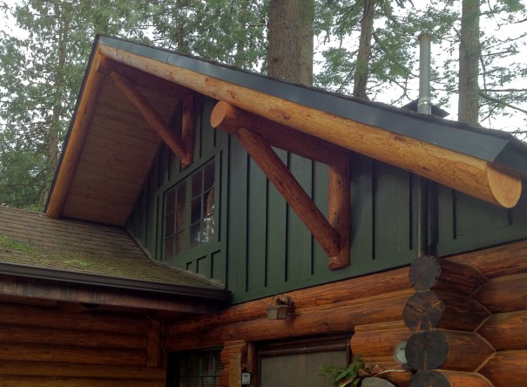
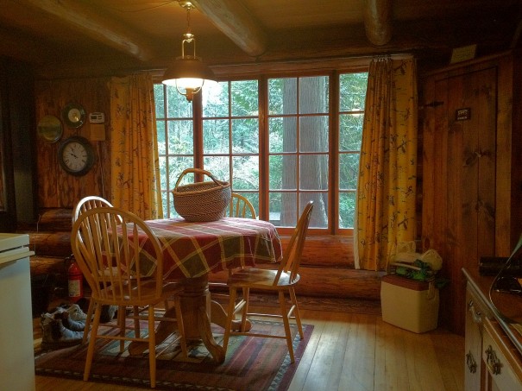
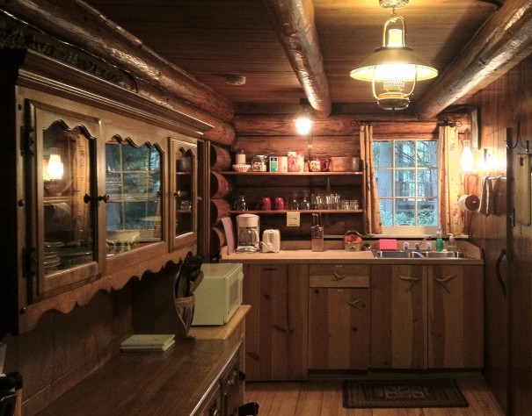
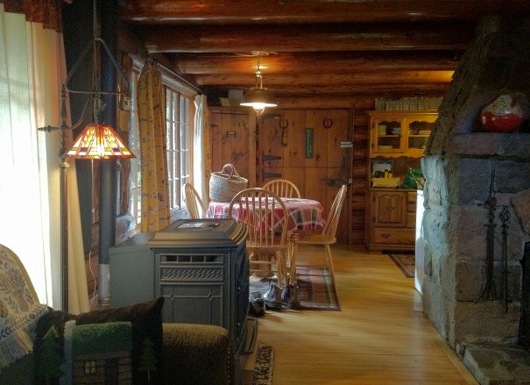
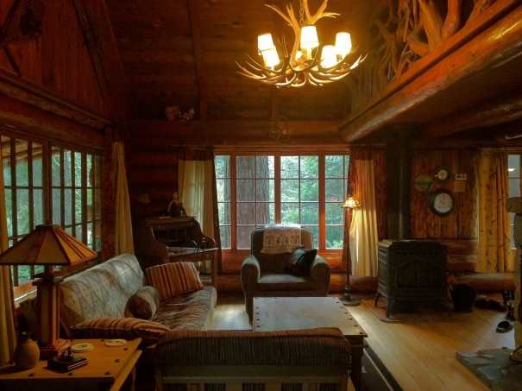
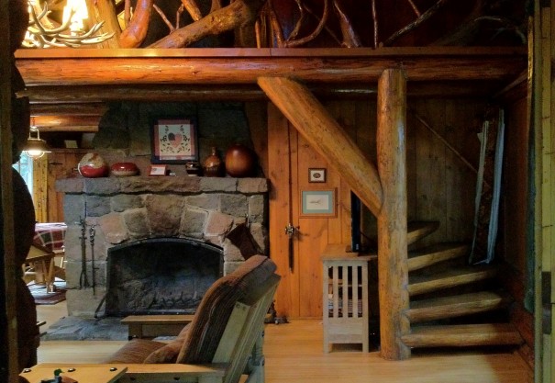
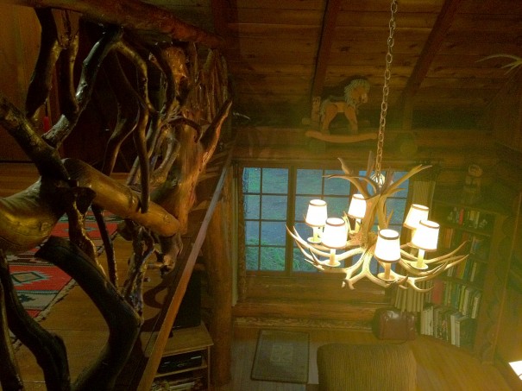
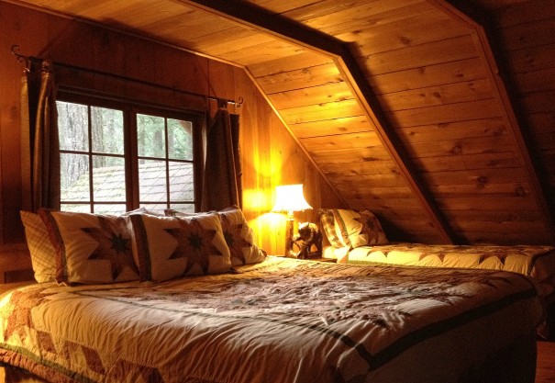
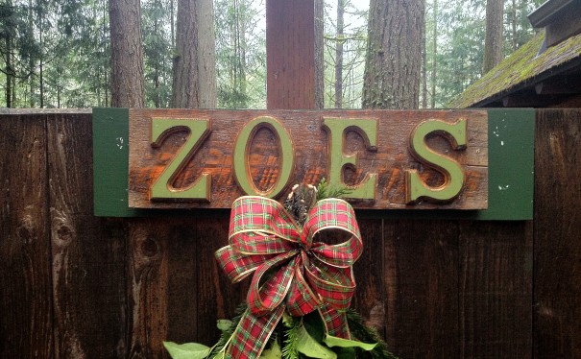








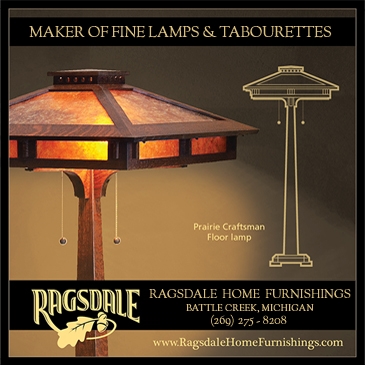
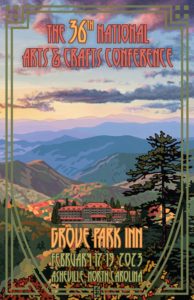





9 comments
Vava Shagwell says:
Feb 1, 2015
Love this story – and the cabin is so great! The history is very interesting.
Jacquie Walton says:
Feb 1, 2015
Beautiful cabin and sweet love story. <3
Barbara Murray says:
Feb 1, 2015
Sweet !
Barbara Murray says:
Jun 11, 2015
Sweet !
Barbara Murray says:
Jun 15, 2015
Sweet !
Barbara Murray says:
Jun 27, 2015
Sweet !
Vava Shagwell says:
Oct 2, 2015
Love this story – and the cabin is so great! The history is very interesting.
Mark Fritch says:
Feb 15, 2016
David, I thought that I’d let you know that I am actively working to protect, repair and restore the Steiners. John was a friend of mine and the two of us spent quite a bit of time together. I have many good stories of things that John shared with me. If you are ever interested in finding out more about Steiner Cabins, you’re welcome to give me a call. You have my website and e-mail here to track me down. My business is located about 4-5 miles west of Welches.
Della Riggs says:
Feb 17, 2016
I think that would make a great vacation site. Who can we talk to about rental of that Steiner cabin. Thank you.