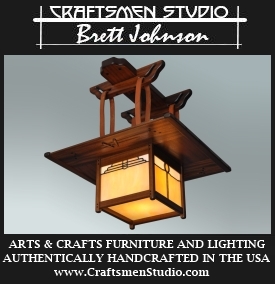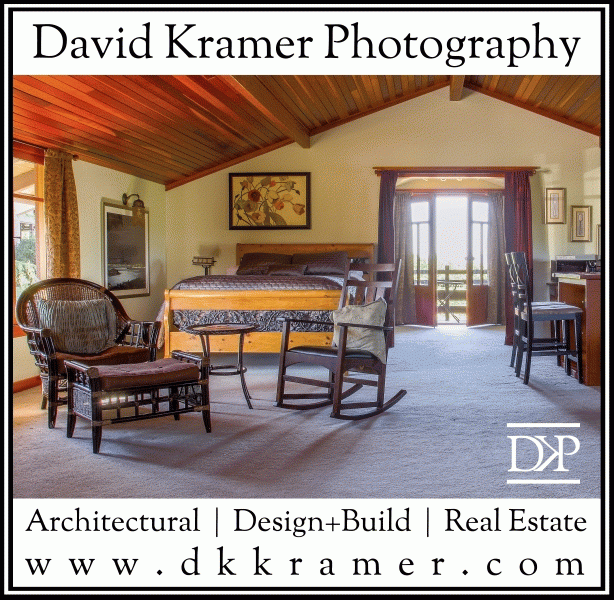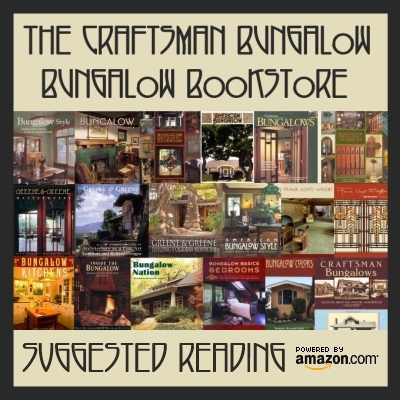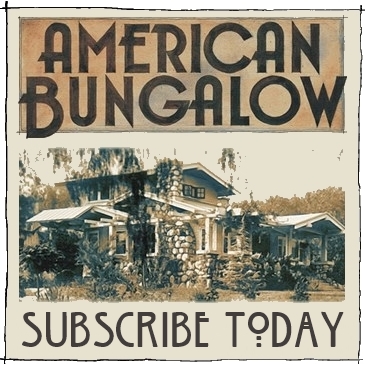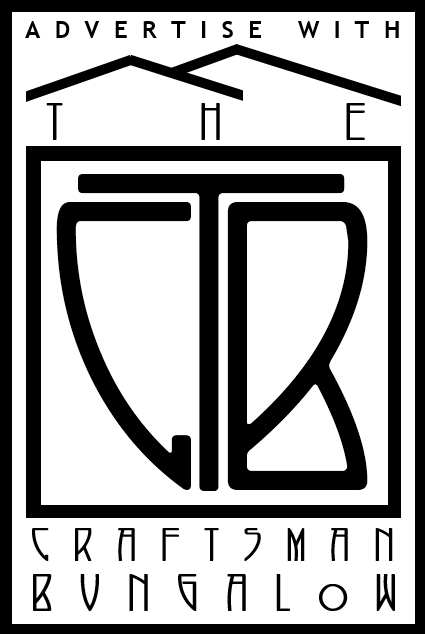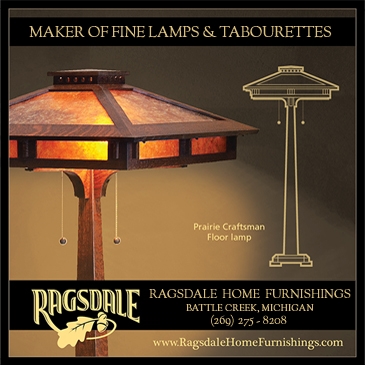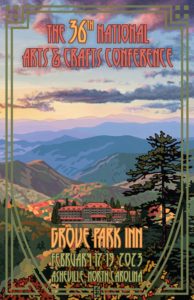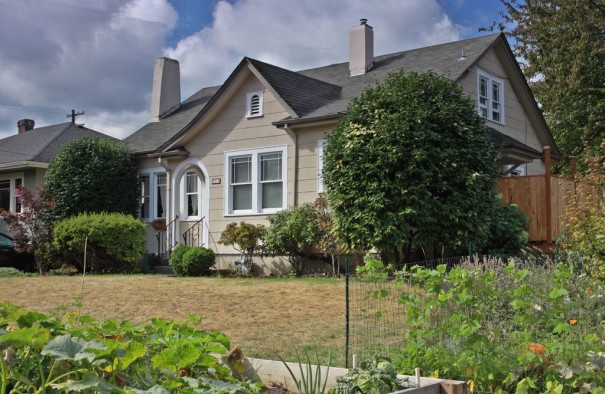
I’ve written about our previous home in Portland a few times – I bought it in 2004 and painstakingly restored it over the next 5 years that we lived there. In 2010, when we moved to our current home in Laurelhurst, we kept our previous home as a rental and were fortunate to find wonderful tenants who were great stewards of the home for the next 2.5 years. When we finally found the house that they were going to purchase, we decided to list it for sale sold it and have used the proceeds to fund some of the larger scale restoration projects at our current home in Laurelhurst.
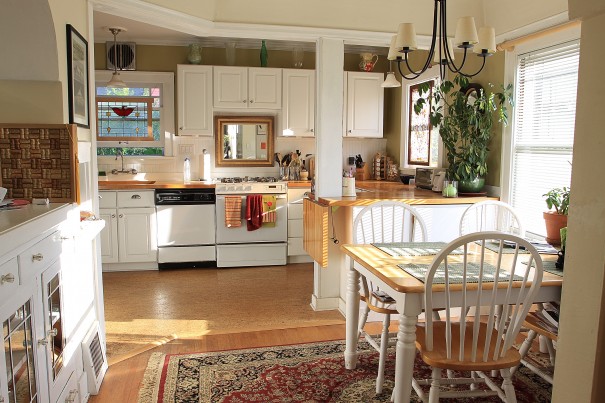
The home was built in 1927 and is 2176 square feet total (1344 sqft of living space on 2 floors with an additional 832 sqft in the basement). It sits on a 5000 sqft lot with mature landscaping in the Arbor Lodge neighborhood of North Portland. The home is one block from Arbor Lodge Park and has easy access to downtown, I-5, and the University of Portland. It’s also just minutes to New Seasons, Fred Meyer and the shops and restaurants on Killingsworth, North Mississippi, and Interstate Avenue.
Since I bought it, I completely restored the kitchen (see above and below) and both bathrooms, as well as, rehabilitated the garage, expanded the deck in the backyard and added multiple skylights in the master suite upstairs.
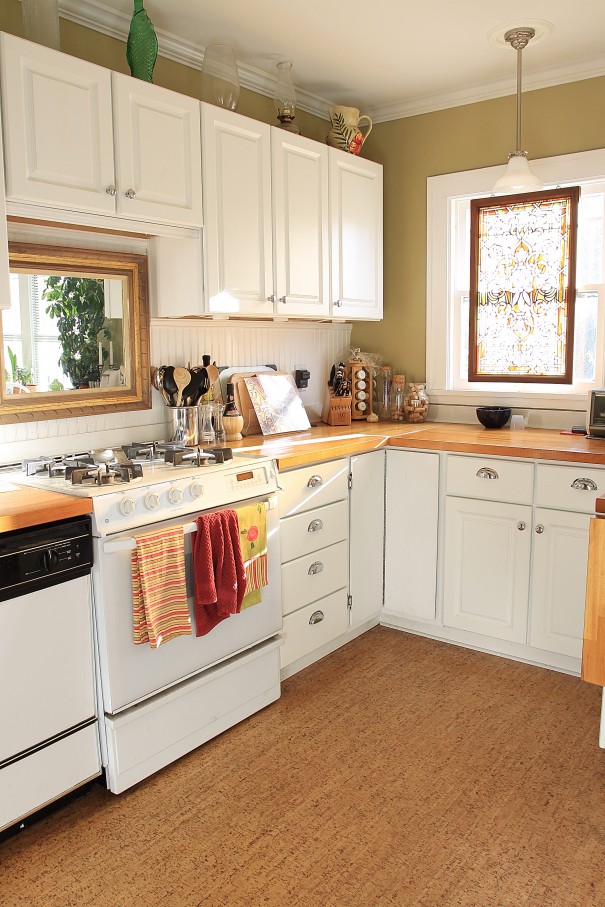
The front door enters into the living room (below) with coved ceilings and a fully functioning wood-burning fireplace with large mantle. To the right is the cozy dining room also with coved ceilings and an original built-in hutch/buffet. The adjacent kitchen (above) was recently completely remodeled and features butcher block counter-tops, cork floors, a pantry (with pocket door) and plentiful cabinet storage. There is ample lighting with pendants, recessed lights, and under-cabinet lighting illuminating the counters, as well as soft lighting above the cabinets. The appliances include a natural gas range, refrigerator (freezer on bottom, with ice-cube maker), dishwasher, garbage disposal and microwave. There is a side door off the kitchen that opens to a large wrap around deck in the backyard.
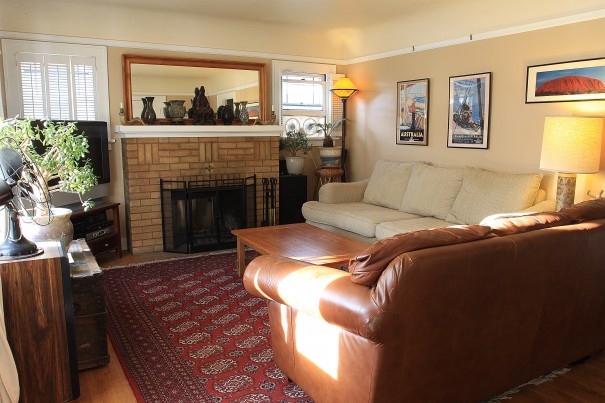
Walking through the living room, a hallway leads to a bedroom at either end, with a full bathroom (below) situated in between. The bathroom features a tub, toilet, pedestal sink and a built-in closet with a laundry shoot.
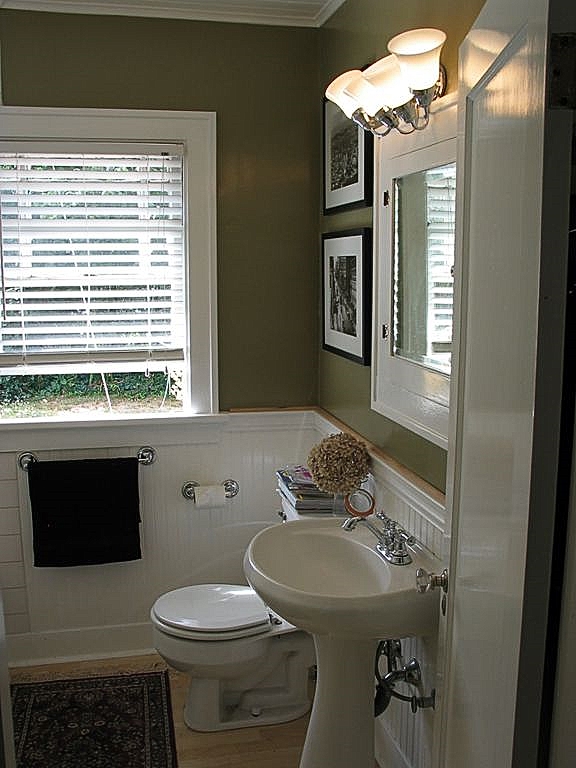
There’s also a built-in linen closet in the hallway and with drawers underneath. Both bedrooms (below) have large windows, a generously sized closet and can comfortably accommodate a queen size bed.
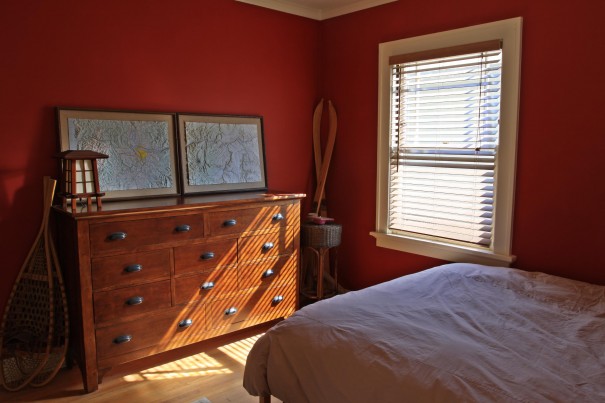
One bedroom (below, that can double as an office/den) has a ceiling fan and French doors that open on to the wrap around deck in the backyard.
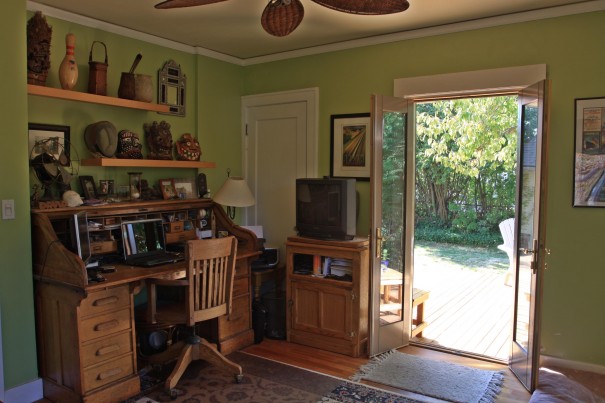
The huge master suite is upstairs and comprises the entire second floor. At the top of the stairs is a built-in window seat (seen below – the seats open to a cedar-lined storage area underneath) and open shelving on either side. There is attic access for storage on both sides of the window seat.
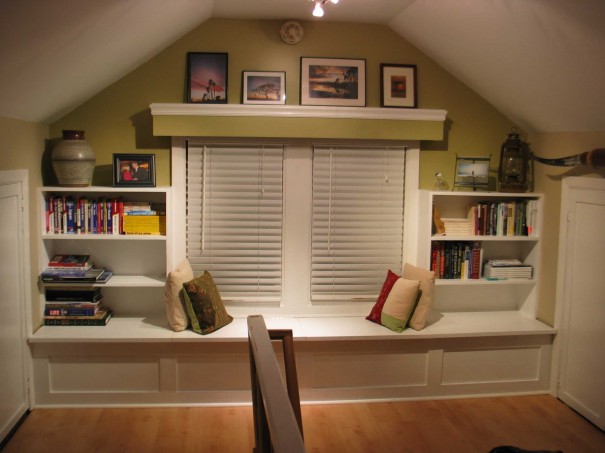
The master bedroom has a large closet at one end and a 7 foot bay window at the other with 2 opening skylights situated in the center of the room. The room can easily accommodate a king size bed (below).
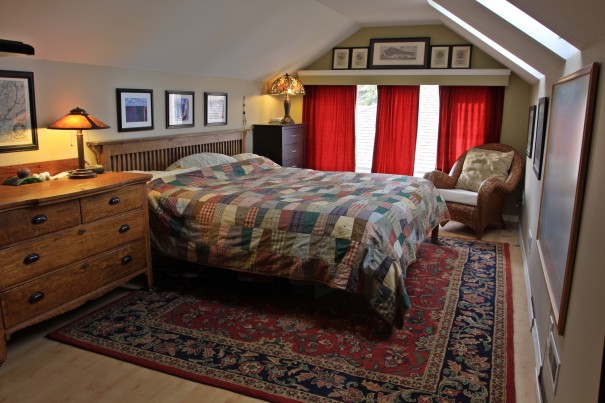
The master bath has been completely remodeled and features a large walk-in shower (can fit 2 people) with sliding glass doors, subway tile, a rain-shower showerhead, a glass block window and another opening skylight.
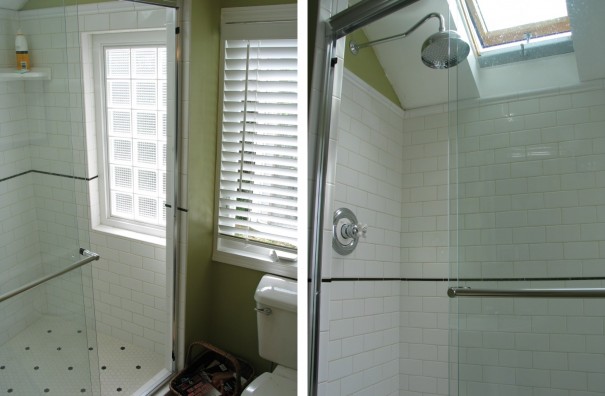
There is a second window, pedestal sink, toilet, medicine cabinet and large well-lit mirror.
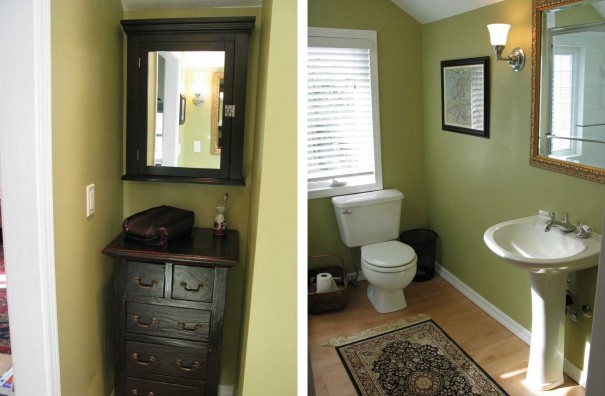
The house sits on a 5000 sq ft lot with mature landscaping in the front and back yards.
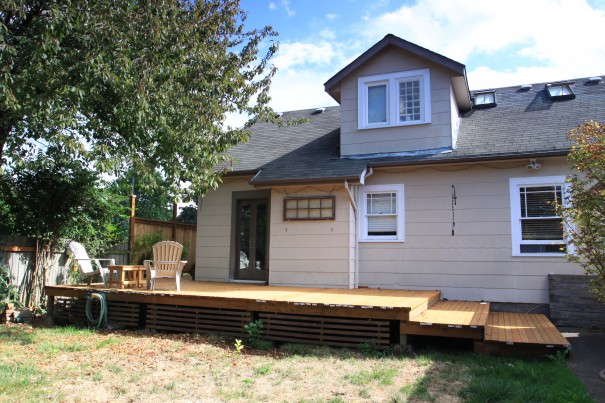
There is enough off-street parking in the driveway for 3 cars with additional parking on the street. The driveway leads up to one car detached garage. In the garage there are lots of cabinets and a 10ft long workbench counter on one side, as well as storage above in the rafters. The private backyard is fenced-in and is ideal for pets.
If you or anyone you know is looking for a great home in a fun, family-friendly neighborhood, let me know!!


